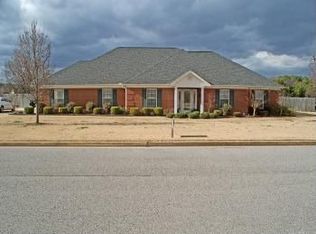Sold for $379,900
$379,900
18 Fawn Ridge Dr, Decatur, AL 35603
4beds
2,798sqft
Single Family Residence
Built in 2004
-- sqft lot
$453,000 Zestimate®
$136/sqft
$3,429 Estimated rent
Home value
$453,000
$417,000 - $489,000
$3,429/mo
Zestimate® history
Loading...
Owner options
Explore your selling options
What's special
Lots of space for the money! 4 bedroom, 2.5 baths, formal dining, eat in brk, kitchen bar, office or formal living, huge sunken great room w fireplace, owner suite w hardwood+huge walk in closet and glamour bath, 3 bedrooms and bath up plus attic storage. Privacy fenced backyard w in ground pool, covered patio, deck and more. This is a must see!
Zillow last checked: 8 hours ago
Listing updated: May 15, 2025 at 10:13am
Listed by:
Leighann Turner 256-303-1519,
RE/MAX Platinum
Bought with:
Amber Hunt, 113956
Next Move Real Estate
Source: ValleyMLS,MLS#: 21886522
Facts & features
Interior
Bedrooms & bathrooms
- Bedrooms: 4
- Bathrooms: 3
- Full bathrooms: 2
- 1/2 bathrooms: 1
Primary bedroom
- Features: Ceiling Fan(s), Crown Molding, Double Vanity, Walk-In Closet(s), Wood Floor
- Level: First
- Area: 150
- Dimensions: 10 x 15
Bedroom 2
- Features: Carpet, Ceiling Fan(s), Crown Molding
- Level: Second
- Area: 99
- Dimensions: 9 x 11
Bedroom 3
- Features: Crown Molding, Laminate Floor
- Level: Second
- Area: 132
- Dimensions: 11 x 12
Bedroom 4
- Features: Carpet
- Level: Second
- Area: 308
- Dimensions: 14 x 22
Dining room
- Features: Crown Molding, Tile
- Level: First
- Area: 176
- Dimensions: 11 x 16
Family room
- Features: 12’ Ceiling, Carpet, Fireplace
- Level: First
- Area: 432
- Dimensions: 18 x 24
Kitchen
- Features: Crown Molding, Eat-in Kitchen, Tile
- Level: First
- Area: 144
- Dimensions: 12 x 12
Office
- Features: Ceiling Fan(s), Crown Molding, Wood Floor
- Level: First
- Area: 120
- Dimensions: 10 x 12
Heating
- Central 2
Cooling
- Central 2
Features
- Has basement: No
- Number of fireplaces: 1
- Fireplace features: Gas Log, One
Interior area
- Total interior livable area: 2,798 sqft
Property
Parking
- Parking features: Driveway-Concrete, Garage-Attached, Garage-Two Car
Features
- Levels: Two
- Stories: 2
- Exterior features: Curb/Gutters
- Has private pool: Yes
Lot
- Dimensions: 70.8 x 263.9 x 174.96 x 232.49
Details
- Parcel number: 12 01 11 0 002 045.000
Construction
Type & style
- Home type: SingleFamily
- Property subtype: Single Family Residence
Materials
- Foundation: Slab
Condition
- New construction: No
- Year built: 2004
Utilities & green energy
- Sewer: Public Sewer
- Water: Public
Community & neighborhood
Community
- Community features: Curbs
Location
- Region: Decatur
- Subdivision: Burningtree Meadows
Price history
| Date | Event | Price |
|---|---|---|
| 5/15/2025 | Sold | $379,900$136/sqft |
Source: | ||
| 4/29/2025 | Pending sale | $379,900$136/sqft |
Source: | ||
| 4/17/2025 | Listed for sale | $379,900+57%$136/sqft |
Source: | ||
| 7/27/2018 | Sold | $242,000$86/sqft |
Source: | ||
| 7/5/2018 | Pending sale | $242,000$86/sqft |
Source: RE/MAX Platinum #1081315 Report a problem | ||
Public tax history
| Year | Property taxes | Tax assessment |
|---|---|---|
| 2024 | $1,278 -1% | $35,600 -1% |
| 2023 | $1,291 +6.5% | $35,960 +6.3% |
| 2022 | $1,212 +16.5% | $33,840 +15.7% |
Find assessor info on the county website
Neighborhood: 35603
Nearby schools
GreatSchools rating
- 10/10Priceville Jr High SchoolGrades: 5-8Distance: 1.2 mi
- 6/10Priceville High SchoolGrades: 9-12Distance: 1.6 mi
- 10/10Priceville Elementary SchoolGrades: PK-5Distance: 2.1 mi
Schools provided by the listing agent
- Elementary: Priceville
- Middle: Priceville
- High: Priceville High School
Source: ValleyMLS. This data may not be complete. We recommend contacting the local school district to confirm school assignments for this home.
Get pre-qualified for a loan
At Zillow Home Loans, we can pre-qualify you in as little as 5 minutes with no impact to your credit score.An equal housing lender. NMLS #10287.
Sell for more on Zillow
Get a Zillow Showcase℠ listing at no additional cost and you could sell for .
$453,000
2% more+$9,060
With Zillow Showcase(estimated)$462,060
