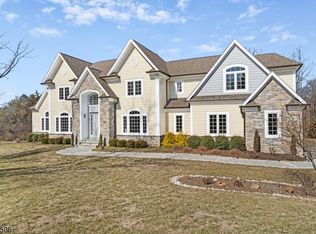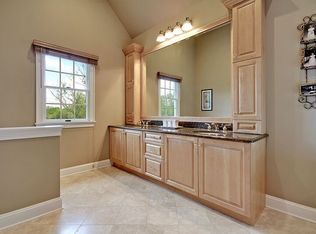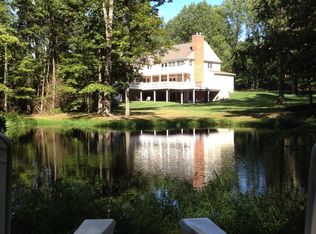
Closed
Street View
$1,450,000
18 Fawn Ln, Bernards Twp., NJ 07920
4beds
4baths
--sqft
Single Family Residence
Built in 1973
3.74 Acres Lot
$1,478,700 Zestimate®
$--/sqft
$6,331 Estimated rent
Home value
$1,478,700
$1.38M - $1.60M
$6,331/mo
Zestimate® history
Loading...
Owner options
Explore your selling options
What's special
Zillow last checked: 14 hours ago
Listing updated: August 23, 2025 at 03:17am
Listed by:
Selma Tulkis 201-445-9400,
Coldwell Banker Realty Rdg
Bought with:
Robert Northfield
Keller Williams Mid-Town Direct
Source: GSMLS,MLS#: 3962458
Facts & features
Interior
Bedrooms & bathrooms
- Bedrooms: 4
- Bathrooms: 4
Property
Lot
- Size: 3.74 Acres
- Dimensions: 3.74AC
Details
- Parcel number: 0211002000000014
Construction
Type & style
- Home type: SingleFamily
- Property subtype: Single Family Residence
Condition
- Year built: 1973
Community & neighborhood
Location
- Region: Basking Ridge
Price history
| Date | Event | Price |
|---|---|---|
| 8/22/2025 | Sold | $1,450,000 |
Source: | ||
| 5/29/2025 | Pending sale | $1,450,000 |
Source: | ||
| 5/12/2025 | Listed for sale | $1,450,000 |
Source: | ||
| 8/17/2024 | Listing removed | -- |
Source: | ||
| 7/17/2024 | Listed for sale | $1,450,000+4.3% |
Source: | ||
Public tax history
| Year | Property taxes | Tax assessment |
|---|---|---|
| 2025 | $23,513 +8.8% | $1,321,700 +8.8% |
| 2024 | $21,615 -2.2% | $1,215,000 +3.7% |
| 2023 | $22,106 +71.9% | $1,172,100 +10.1% |
Find assessor info on the county website
Neighborhood: 07920
Nearby schools
GreatSchools rating
- 8/10Liberty Corner Elementary SchoolGrades: K-5Distance: 2.2 mi
- 9/10William Annin Middle SchoolGrades: 6-8Distance: 3.6 mi
- 7/10Ridge High SchoolGrades: 9-12Distance: 4.8 mi
Get a cash offer in 3 minutes
Find out how much your home could sell for in as little as 3 minutes with a no-obligation cash offer.
Estimated market value$1,478,700
Get a cash offer in 3 minutes
Find out how much your home could sell for in as little as 3 minutes with a no-obligation cash offer.
Estimated market value
$1,478,700

