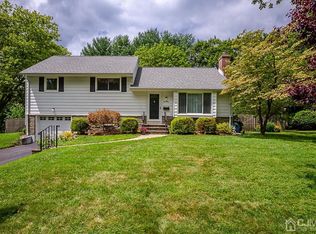Location Location! Charming 4 Bedroom 2 Bath 2 story home in desirable neighborhood. Remodeled bathrooms, New roof, New Storm door, New sliding door And some windows, New upgraded GFI electrical panel, New Hickory flooring, New Privacy dog ear fencing, New SS refrigerator & Dishwasher, upgraded lighting fixtures, 2 Bay windows, Granite Counter tops in kitchen. Wood burning fireplace. Solar Roof Panels are new and transferable. HW under carpet in first level bedrooms. Enjoy the seasons in your Shangri-La backyard! Above ground pool with multiple decks and a Sunsetter retractable canopy, 2 sheds one with solar electric panels. Perennials fill the yard, solar lights are built into the deck steps, also above ground pool is over 5 feet deep with underwater lighting for night swimming! Childrens playground equipment too and so much more! Great schools! Close to houses of Worship
This property is off market, which means it's not currently listed for sale or rent on Zillow. This may be different from what's available on other websites or public sources.
