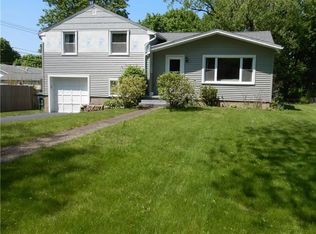Closed
$225,000
18 Falleson Rd, Rochester, NY 14612
3beds
956sqft
Single Family Residence
Built in 1955
7,191.76 Square Feet Lot
$233,000 Zestimate®
$235/sqft
$1,960 Estimated rent
Home value
$233,000
$221,000 - $247,000
$1,960/mo
Zestimate® history
Loading...
Owner options
Explore your selling options
What's special
PRIDE OF OWNERSHIP DOES EXIST AND YOU WILL FIND IT HERE AT 18 FALLESON RD. WELL TAKEN CARE OF 3 BEDROOM RANCH WITH A LUSH BACKYARD OASIS. WALK IN FROM YOUR DRIVEWAY THROUGH YOUR GATED BACKYARD ENTRANCE WITH BREEZEWAY. LARGE EAT IN KITCHEN WITH AMPLE COUNTERSPACE. FRONT FORMAL LIVING GIVES BODES OF NATURAL LIGHT. HARDWOODS THROUGHOUT MAIN LEVEL WITH FRESH NUETRAL PAINT COLORS. UPDATED AND MODERN FULL BATH. SPEND YOUR FREE TIME ENJOYING YOUR FINISHED BASEMENT WITH BAR AND ADDITIONAL PREP AREA & KITCHENETTE. SPEND THOSE WARM MONTHS IN YOUR PRIVATE BACKYARD WITH EQUISITE GARDENING & FULLY FENCED YARD WITH PRIVACY. DETACHED GARAGE WILL MEET ANY NEEDS WITH ADDITIONAL ROOM FOR GEAR HEADS, STORAGE,OR GARDENING SUPPLIES. DONT PASS UP THIS GEM! DELAYED NEGOTIATIONS UNTIL MAY 5TH AT 6PM.
Zillow last checked: 8 hours ago
Listing updated: June 26, 2024 at 11:07am
Listed by:
Derek Heerkens 585-279-8248,
RE/MAX Plus
Bought with:
Robert Piazza Palotto, 10311210084
High Falls Sotheby's International
Source: NYSAMLSs,MLS#: R1533454 Originating MLS: Rochester
Originating MLS: Rochester
Facts & features
Interior
Bedrooms & bathrooms
- Bedrooms: 3
- Bathrooms: 1
- Full bathrooms: 1
- Main level bathrooms: 1
- Main level bedrooms: 3
Heating
- Gas, Forced Air
Cooling
- Central Air
Appliances
- Included: Dryer, Dishwasher, Exhaust Fan, Gas Oven, Gas Range, Gas Water Heater, Refrigerator, Range Hood, Washer
- Laundry: In Basement
Features
- Ceiling Fan(s), Eat-in Kitchen, Separate/Formal Living Room, Bedroom on Main Level
- Flooring: Hardwood, Tile, Varies
- Basement: Full,Finished
- Number of fireplaces: 1
Interior area
- Total structure area: 956
- Total interior livable area: 956 sqft
Property
Parking
- Total spaces: 1.5
- Parking features: Detached, Garage, Garage Door Opener
- Garage spaces: 1.5
Features
- Levels: One
- Stories: 1
- Patio & porch: Enclosed, Patio, Porch
- Exterior features: Blacktop Driveway, Fully Fenced, Patio, Private Yard, See Remarks
- Fencing: Full
Lot
- Size: 7,191 sqft
- Dimensions: 62 x 116
- Features: Residential Lot
Details
- Additional structures: Shed(s), Storage
- Parcel number: 26140007621000010760000000
- Special conditions: Standard
Construction
Type & style
- Home type: SingleFamily
- Architectural style: Ranch
- Property subtype: Single Family Residence
Materials
- Vinyl Siding, Copper Plumbing
- Foundation: Block
- Roof: Asphalt
Condition
- Resale
- Year built: 1955
Utilities & green energy
- Electric: Circuit Breakers
- Sewer: Connected
- Water: Connected, Public
- Utilities for property: Cable Available, High Speed Internet Available, Sewer Connected, Water Connected
Community & neighborhood
Location
- Region: Rochester
- Subdivision: Mun Subn 01 54
Other
Other facts
- Listing terms: Cash,Conventional,FHA,VA Loan
Price history
| Date | Event | Price |
|---|---|---|
| 6/26/2024 | Sold | $225,000+67.3%$235/sqft |
Source: | ||
| 5/6/2024 | Pending sale | $134,500$141/sqft |
Source: | ||
| 5/1/2024 | Listed for sale | $134,500+49.6%$141/sqft |
Source: | ||
| 3/14/2014 | Sold | $89,900$94/sqft |
Source: | ||
| 1/20/2014 | Listed for sale | $89,900+19.9%$94/sqft |
Source: Keller Williams Realty Greater Rochester #R239887 Report a problem | ||
Public tax history
| Year | Property taxes | Tax assessment |
|---|---|---|
| 2024 | -- | $159,600 +74% |
| 2023 | -- | $91,700 |
| 2022 | -- | $91,700 |
Find assessor info on the county website
Neighborhood: Charlotte
Nearby schools
GreatSchools rating
- 3/10School 42 Abelard ReynoldsGrades: PK-6Distance: 0.7 mi
- NANortheast College Preparatory High SchoolGrades: 9-12Distance: 1.8 mi
Schools provided by the listing agent
- High: Charlotte High
- District: Rochester
Source: NYSAMLSs. This data may not be complete. We recommend contacting the local school district to confirm school assignments for this home.
