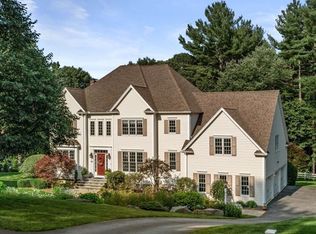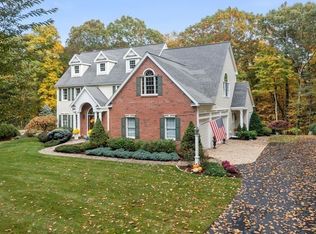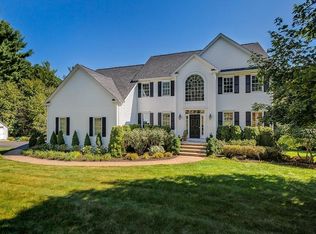This stately colonial, situated on private 4.6 acre lot in desirable neighborhood, boasts pride in ownership throughout. The kitchen is a chef's dream come true - cherry cabinets, granite, Wolf range, subzero fridge, 2 dishwashers, 3 sinks, wine fridge & walk in pantry. The floor plan lends itself nicely to entertaining, with 2 story family room to one side of kitchen and spacious, front to back DR/LR combination to the other. Work from home, or relax with a book in the library with attractive built ins. Sitting room and balcony compliment the gorgeous master with abundant closet space and beautiful bath w/soaking tub, multi head step in shower, and bidet. Three additional spacious bedrooms, 2 bathrooms, and laundry room, complete the 2nd floor. Exit the finished basement to professionally landscaped yard, with deck, patios, trellis and lawn area which abut multiple trail systems accessing the State Forest (see attached map). Quality, upgrades and wonderful details throughout!
This property is off market, which means it's not currently listed for sale or rent on Zillow. This may be different from what's available on other websites or public sources.


