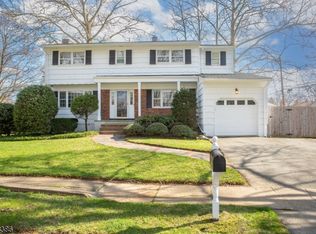Remarkable Bi-Level with lots of curb appeal. Entertain guests in the large and inviting living room. Meal preparation is a breeze in the French contemporary kitchen complete with plenty of cabinetry, granite countertops,stainless steel appliances, an eat-at center island, and a peninsula, plus sliding doors lead to the deck. Enjoy formal meals in the elegant adjacent dining room. A stylish master bedroom, two well lit bedrooms with ample closets and a full bath with whirlpool tub finish top floor. The lower level houses a spacious, versatile family room. With an expansive upper deck, a covered paver patio, a lower deck, a gorgeous in-ground pool, and a lush lawn this property has room to cook, dine, and play.
This property is off market, which means it's not currently listed for sale or rent on Zillow. This may be different from what's available on other websites or public sources.
