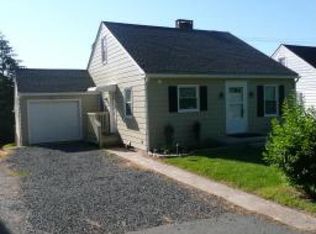Spectacular Victorian 4 Bedroom 3 Bath Home With 20x40 Carriage House With Wood Stove & In Ground Gunite Pool. Enjoy Old World Charm With Many Modern Updates. Home Features: Open Floor Plan, Spacious Kitchen Corian Countertops & Center Island, Separate Dining & Family Area with Wood Burning Fireplace, Leading To New Expanded Deck. Formal Dining & Living Room with Newly Refinished Pumpkin Pine Floors. Master Bedroom with Master Bath, Updated Ground Floor Suite With Full Bath, Bedroom, Separate Entrance & Wine Cellar. Natural Gas 4 Zone Furnace, 2 Car Detached Garage, Public Sewer & Water. Enjoy Biking, Jogging & River Activities. Walking Distance To Shops & Restaurants.
This property is off market, which means it's not currently listed for sale or rent on Zillow. This may be different from what's available on other websites or public sources.

