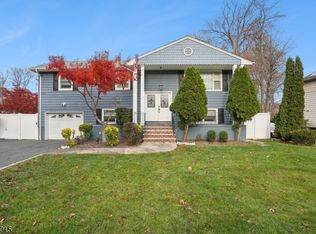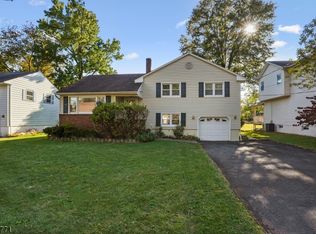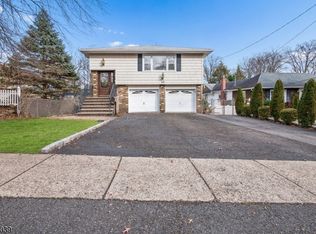
Closed
$900,000
18 Evergreen Ave, Springfield Twp., NJ 07081
4beds
4baths
--sqft
Single Family Residence
Built in 1955
0.3 Acres Lot
$903,300 Zestimate®
$--/sqft
$5,819 Estimated rent
Home value
$903,300
$795,000 - $1.02M
$5,819/mo
Zestimate® history
Loading...
Owner options
Explore your selling options
What's special
Zillow last checked: 8 hours ago
Listing updated: November 10, 2025 at 01:37pm
Listed by:
Cynthia Apicella 973-467-6767,
Keller Williams Mid-Town Direct
Bought with:
Kerry Lavelle
Keller Williams Realty
Source: GSMLS,MLS#: 3985391
Facts & features
Price history
| Date | Event | Price |
|---|---|---|
| 11/10/2025 | Sold | $900,000+1.7% |
Source: | ||
| 9/23/2025 | Pending sale | $885,000 |
Source: | ||
| 9/10/2025 | Listed for sale | $885,000+1.1% |
Source: | ||
| 5/9/2023 | Listing removed | -- |
Source: | ||
| 4/18/2023 | Price change | $875,000-2.7% |
Source: | ||
Public tax history
| Year | Property taxes | Tax assessment |
|---|---|---|
| 2024 | $15,822 +1.7% | $666,200 |
| 2023 | $15,562 +7.7% | $666,200 |
| 2022 | $14,450 +0.9% | $666,200 +246.3% |
Find assessor info on the county website
Neighborhood: 07081
Nearby schools
GreatSchools rating
- 5/10Thelma L. Sandmeier Elementary SchoolGrades: PK,3-5Distance: 0.4 mi
- 5/10Florence M. Gaudineer Middle SchoolGrades: 6-8Distance: 0.6 mi
- 5/10Jonathan Dayton High SchoolGrades: 9-12Distance: 0.9 mi
Get a cash offer in 3 minutes
Find out how much your home could sell for in as little as 3 minutes with a no-obligation cash offer.
Estimated market value
$903,300
Get a cash offer in 3 minutes
Find out how much your home could sell for in as little as 3 minutes with a no-obligation cash offer.
Estimated market value
$903,300

