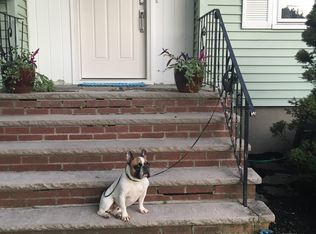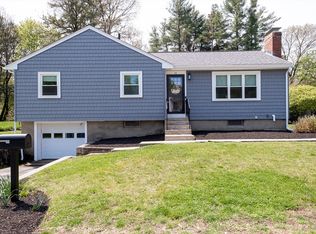Spacious 3 bedroom home with 2 full bath located in the desirable Robin Hood location. Large eat-in kitchen with granite counters and new flooring. Living room has large picture window and a brick wood burning fireplace. All hardwood flooring on first level and wall to wall in upstairs bedrooms. Thermal replacement windows. Huge basement that could be used for expansion. Garage with auto open door and shed for storage. Newly painted large deck with super, hot tub. Private rear yard and beautifully landscaped with an abundance of plantings. Great location, close to everything including major highways.
This property is off market, which means it's not currently listed for sale or rent on Zillow. This may be different from what's available on other websites or public sources.

