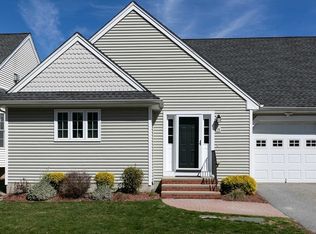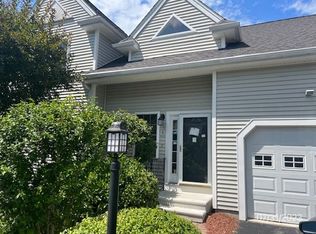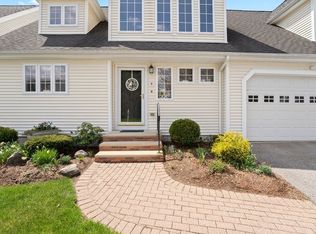Sold for $445,000 on 10/25/24
$445,000
18 Enaya Cir #18, Worcester, MA 01606
3beds
1,663sqft
Condominium, Townhouse
Built in 2012
-- sqft lot
$-- Zestimate®
$268/sqft
$3,065 Estimated rent
Home value
Not available
Estimated sales range
Not available
$3,065/mo
Zestimate® history
Loading...
Owner options
Explore your selling options
What's special
Exquisite Upscale Open Concept Condo located just a half mile from the Worcester Country Club & Golf Course! This Pristine & Private End Unit boasts an abundance of Natural Light! The Elegant Foyer sets the tone for the luxurious features found within, such as the Gleaming Hardwood floors throughout! The colossal, Bright White kitchen is a chef's dream; complete with counter space galore, some new appliances & a convenient Pantry. Living Room features include a cathedral ceiling, a Gas Fireplace, a Skylight and access to the Sunroom. The 1st floor Primary Bedroom with En Suite has a double shower and Walk In Closet. Upstairs offers a Spacious Loft area with a Full large Bathroom and 2 good sized bedrooms off of it. Custom Built Storage and Closet Space abounds! Residents of this +55 community enjoy Affordable and Easy Living with amenities such as a Clubhouse for social gatherings and a Gym! Additional highlights include central air, a huge clean basement & a 1 car garage.
Zillow last checked: 8 hours ago
Listing updated: October 25, 2024 at 09:51am
Listed by:
Jane Fortier 978-855-2170,
LAER Realty Partners 978-534-3100
Bought with:
Christopher Group
Compass
Source: MLS PIN,MLS#: 73277772
Facts & features
Interior
Bedrooms & bathrooms
- Bedrooms: 3
- Bathrooms: 3
- Full bathrooms: 2
- 1/2 bathrooms: 1
- Main level bedrooms: 1
Primary bedroom
- Features: Bathroom - 3/4, Walk-In Closet(s), Flooring - Hardwood
- Level: Main,First
Bedroom 2
- Features: Walk-In Closet(s), Closet/Cabinets - Custom Built, Flooring - Wall to Wall Carpet, Attic Access
- Level: Second
Bedroom 3
- Features: Closet, Closet/Cabinets - Custom Built, Flooring - Hardwood
- Level: Second
Primary bathroom
- Features: Yes
Bathroom 1
- Features: Bathroom - Half, Flooring - Stone/Ceramic Tile, Pedestal Sink
- Level: First
Bathroom 2
- Features: Bathroom - 3/4, Bathroom - With Shower Stall, Flooring - Stone/Ceramic Tile
- Level: First
Bathroom 3
- Features: Bathroom - With Tub & Shower, Closet - Linen, Flooring - Stone/Ceramic Tile
- Level: Second
Dining room
- Features: Flooring - Hardwood, Open Floorplan
- Level: First
Kitchen
- Features: Flooring - Hardwood, Pantry, Countertops - Stone/Granite/Solid, Cabinets - Upgraded, Open Floorplan, Recessed Lighting, Lighting - Pendant
- Level: First
Living room
- Features: Skylight, Cathedral Ceiling(s), Flooring - Hardwood, Exterior Access, Open Floorplan, Recessed Lighting, Lighting - Sconce
- Level: First
Heating
- Forced Air, Natural Gas
Cooling
- Central Air
Appliances
- Laundry: First Floor, In Unit, Electric Dryer Hookup, Washer Hookup
Features
- Lighting - Overhead, Cathedral Ceiling(s), Ceiling Fan(s), Entrance Foyer, Sun Room, Internet Available - Unknown
- Flooring: Tile, Hardwood, Flooring - Hardwood, Flooring - Wall to Wall Carpet
- Has basement: Yes
- Number of fireplaces: 1
- Fireplace features: Living Room
- Common walls with other units/homes: End Unit
Interior area
- Total structure area: 1,663
- Total interior livable area: 1,663 sqft
Property
Parking
- Total spaces: 2
- Parking features: Attached, Garage Door Opener, Off Street
- Attached garage spaces: 1
- Uncovered spaces: 1
Features
- Entry location: Unit Placement(Street)
- Patio & porch: Enclosed
- Exterior features: Porch - Enclosed, Rain Gutters
Details
- Parcel number: M:36 B:048 L:P227,4881300
- Zoning: R
Construction
Type & style
- Home type: Townhouse
- Property subtype: Condominium, Townhouse
Materials
- Frame
- Roof: Shingle
Condition
- Year built: 2012
Utilities & green energy
- Electric: 200+ Amp Service
- Sewer: Public Sewer
- Water: Public
- Utilities for property: for Electric Range, for Electric Dryer, Washer Hookup
Community & neighborhood
Community
- Community features: Public Transportation, Shopping, Park, Golf, Medical Facility, Laundromat, Conservation Area, Highway Access, House of Worship, Private School, Public School, University, Adult Community
Senior living
- Senior community: Yes
Location
- Region: Worcester
HOA & financial
HOA
- HOA fee: $516 monthly
- Amenities included: Fitness Center, Clubhouse
- Services included: Water, Sewer, Insurance, Maintenance Structure, Road Maintenance, Maintenance Grounds, Snow Removal, Trash, Reserve Funds
Other
Other facts
- Listing terms: Contract
Price history
| Date | Event | Price |
|---|---|---|
| 10/25/2024 | Sold | $445,000+2.3%$268/sqft |
Source: MLS PIN #73277772 | ||
| 8/19/2024 | Contingent | $435,000$262/sqft |
Source: MLS PIN #73277772 | ||
| 8/14/2024 | Listed for sale | $435,000+8.8%$262/sqft |
Source: MLS PIN #73277772 | ||
| 4/7/2023 | Sold | $399,900$240/sqft |
Source: MLS PIN #73067482 | ||
| 1/3/2023 | Listed for sale | $399,900$240/sqft |
Source: MLS PIN #73067482 | ||
Public tax history
Tax history is unavailable.
Neighborhood: 01606
Nearby schools
GreatSchools rating
- 4/10Clark Street Developmental Learning SchoolGrades: PK-6Distance: 0.3 mi
- 3/10Burncoat Middle SchoolGrades: 7-8Distance: 1.4 mi
- 2/10Burncoat Senior High SchoolGrades: 9-12Distance: 1.3 mi

Get pre-qualified for a loan
At Zillow Home Loans, we can pre-qualify you in as little as 5 minutes with no impact to your credit score.An equal housing lender. NMLS #10287.


