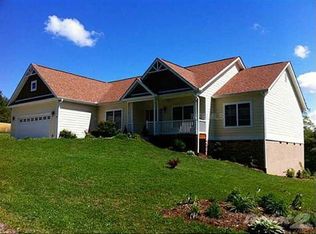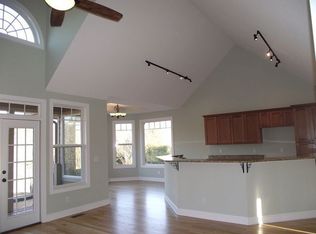3BR/2BA, open floor plan, split bedroom design insures privacy & relaxation in large master suite with double tray ceiling, bright sitting area and private back deck. Open floor plan for kitchen, dining & great room with 14 Ft ceilings & large windows for natural light. All granite & stainless. Recently added all season 14x15 sunroom with HVAC for enjoying mountain view. Daylight basement ready for complete expansion with all 2x6 framing, high ceiling EFJ & plumbing rough-in. 4 bedroom septic. Front yard garden-like landscaping, grapevines staked & ready for picking,open backyard fit for produce garden or play area.
This property is off market, which means it's not currently listed for sale or rent on Zillow. This may be different from what's available on other websites or public sources.

