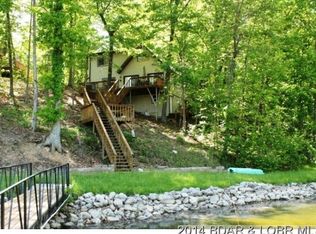Sold
Price Unknown
18 Emery Rd, Rocky Mount, MO 65072
4beds
3,900sqft
Single Family Residence
Built in 1993
0.6 Acres Lot
$697,800 Zestimate®
$--/sqft
$2,160 Estimated rent
Home value
$697,800
Estimated sales range
Not available
$2,160/mo
Zestimate® history
Loading...
Owner options
Explore your selling options
What's special
Rare Lakefront Opportunity on MM4! This 4BR, 3BA 1.5-story ranch-style home in Rocky Mount offers 3,900 sq ft of living space on a flat, over half-acre lot with 187 ft of shoreline in a peaceful cove. Enjoy a Colorado rustic vibe with hardwood floors, mature trees, and a cozy wood-burning fireplace (gas-ready). The stylish kitchen features exotic granite, a large island, and a walk-in pantry—perfect for entertaining. The massive 19x30 4th bedroom is ideal as a bunk room, playroom, or flex space. Bonus sunroom adds more space to relax and unwind. The home also includes a 2-car attached garage with a large workshop, metal roof, and parking for 8-10 vehicles. Fantastic fishing right off the dock and just minutes from shopping, dining, and entertainment. Whether you're seeking a full-time residence, vacation home, or investment property, this lakefront gem checks all the boxes. Don't miss out on this rare find!
Zillow last checked: 8 hours ago
Listing updated: February 10, 2026 at 12:06am
Listed by:
Annamarie Hopkins 573-544-3587,
Ozark Realty
Bought with:
Member Nonmls
NONMLS
Source: JCMLS,MLS#: 10070166
Facts & features
Interior
Bedrooms & bathrooms
- Bedrooms: 4
- Bathrooms: 3
- Full bathrooms: 3
Primary bedroom
- Level: Upper
- Area: 245.2 Square Feet
- Dimensions: 11.09 x 22.11
Bedroom 2
- Level: Upper
- Area: 573.49 Square Feet
- Dimensions: 19.11 x 30.01
Bedroom 3
- Level: Upper
- Area: 145.32 Square Feet
- Dimensions: 12 x 12.11
Bedroom 4
- Level: Upper
- Area: 156.6 Square Feet
- Dimensions: 12 x 13.05
Bonus room
- Level: Main
- Area: 144.84 Square Feet
- Dimensions: 11.09 x 13.06
Dining room
- Level: Main
- Area: 133.06 Square Feet
- Dimensions: 11.07 x 12.02
Kitchen
- Level: Main
- Area: 184.84 Square Feet
- Dimensions: 13.1 x 14.11
Laundry
- Level: Upper
- Area: 63.9 Square Feet
- Dimensions: 7.03 x 9.09
Living room
- Level: Main
- Area: 486.27 Square Feet
- Dimensions: 27 x 18.01
Sunroom
- Level: Upper
- Area: 144.86 Square Feet
- Dimensions: 13.05 x 11.1
Heating
- Heat Pump
Cooling
- Central Air, None, Attic Fan
Appliances
- Included: Disposal, Dryer, Microwave, Refrigerator, Washer
Features
- Central Vacuum, Pantry, Wet Bar
- Flooring: Wood
- Basement: Slab
- Has fireplace: Yes
- Fireplace features: Wood Burning
Interior area
- Total structure area: 3,900
- Total interior livable area: 3,900 sqft
- Finished area above ground: 3,900
- Finished area below ground: 0
Property
Parking
- Parking features: Additional Parking
- Details: Main
Features
- Has view: Yes
- View description: Water
- Has water view: Yes
- Water view: Water
- Waterfront features: Waterfront
Lot
- Size: 0.60 Acres
- Features: Waterfront
Details
- Parcel number: 132010003001008000 & 132010003001009001
Construction
Type & style
- Home type: SingleFamily
- Property subtype: Single Family Residence
Materials
- Stucco
Condition
- Year built: 1993
Utilities & green energy
- Sewer: Septic Tank
- Water: Well
Community & neighborhood
Security
- Security features: Security System
Location
- Region: Rocky Mount
- Subdivision: None
Price history
| Date | Event | Price |
|---|---|---|
| 10/15/2025 | Sold | -- |
Source: | ||
| 9/11/2025 | Pending sale | $769,000$197/sqft |
Source: | ||
| 9/11/2025 | Contingent | $769,000$197/sqft |
Source: | ||
| 8/12/2025 | Price change | $769,000-0.8%$197/sqft |
Source: | ||
| 6/9/2025 | Price change | $775,000-3.1%$199/sqft |
Source: | ||
Public tax history
| Year | Property taxes | Tax assessment |
|---|---|---|
| 2024 | $3,189 +3.5% | $69,900 |
| 2023 | $3,080 +8.9% | $69,900 +9% |
| 2022 | $2,827 | $64,140 |
Find assessor info on the county website
Neighborhood: 65072
Nearby schools
GreatSchools rating
- NALeland O. Mills Elementary SchoolGrades: K-2Distance: 4.1 mi
- 8/10Osage Middle SchoolGrades: 6-8Distance: 8.3 mi
- 7/10Osage High SchoolGrades: 9-12Distance: 8.3 mi
