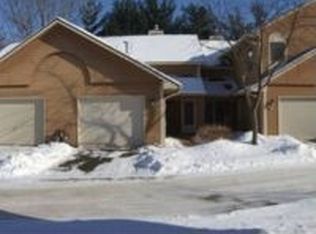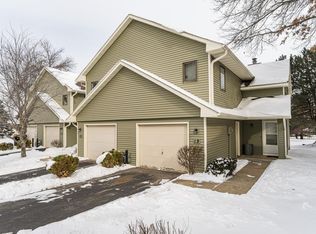Home is SOLD. Thank you! Beautifully updated townhouse with all the essentials to enjoy an easy lifestyle! This is a 2 bedroom, 1.5 bath end-unit townhouse with attached 1 stall garage. (Huge storage room above the garage with a fold-down ladder) (Another large storage area under the stairway). Located in a quiet northwest neighborhood, it is surrounded by bike paths and shopping, one block from city bus routes, and 10 minutes from downtown Rochester. It provides you with 913 square feet of well-organized space. Upon entering the house you instantly see the custom built gas fireplace, perfect for surviving the Minnesota winter. The fireplace creates a great focal point in this open concept floorplan, which includes beautiful new flooring on the main level. Next to the fireplace there is a private walkout patio, perfect for grilling or relaxing on a summer night. Also on this level is the kitchen and half bath. The kitchen is fully-equipped with newer matching appliances. The upstairs includes 2 good-sized bedrooms, a full bath, and laundry facilities. Front-loading washer and dryer are conveniently located just outside the bedrooms, and a custom organization system has been newly installed. There is plenty of extra storage below the stairs and above the garage. Townhouse association membership includes lawn care, snow removal, trash pickup, and exterior maintenance. *This has always been a non-smokers home. *Owners have never owned any pets at this residence. Although, pets are allowed here. Immaculate and move-in ready! Call to set up a time to see it!
This property is off market, which means it's not currently listed for sale or rent on Zillow. This may be different from what's available on other websites or public sources.

