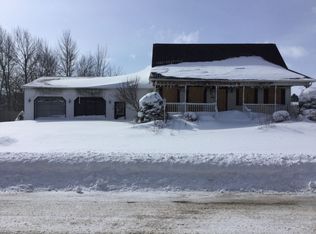Sold for $260,000
$260,000
18 Elm St, Rouses Point, NY 12979
4beds
2,058sqft
Single Family Residence
Built in 2014
1 Acres Lot
$274,100 Zestimate®
$126/sqft
$2,459 Estimated rent
Home value
$274,100
$217,000 - $345,000
$2,459/mo
Zestimate® history
Loading...
Owner options
Explore your selling options
What's special
Welcome to this beautiful 4-bedroom, 2-bath residence located on a spacious 1-acre village lot. Being crowned as a perfect blend of comfort and modernity, this striking property offers a plethora of amenities for its potential owners. A highlight feature of the property is its open concept design that creates an environment perfect for entertainment and gatherings. Catering to everyone, the house is built with handicap accessibility, ensuring that each space is comfortably navigable.
With a central air system, the home stands as a sanctuary of comfort regardless of the weather outside. The heating system of the house operates on low cost village electricity
The property is equipped with a fire alarm system for added safety and protection, boosting the overall secure aura of the house. The house is also linked to village utilities, including both water and sewer promising reliable basic services round the clock.
This opportunity invokes a call to enjoy living in a quiet, serene village while having the perk of modern amenities at your fingertips. Make this your dream home!
Zillow last checked: 8 hours ago
Listing updated: May 07, 2025 at 08:51am
Listed by:
Joey Trombley,
Kavanaugh Realty
Bought with:
Kevin Barnaby, 10371201706
Northpoint Realty
Source: ACVMLS,MLS#: 203847
Facts & features
Interior
Bedrooms & bathrooms
- Bedrooms: 4
- Bathrooms: 2
- Full bathrooms: 2
- Main level bathrooms: 2
- Main level bedrooms: 4
Primary bedroom
- Level: First
- Area: 126 Square Feet
- Dimensions: 12 x 10.5
Bedroom
- Level: First
- Area: 126 Square Feet
- Dimensions: 12 x 10.5
Bedroom
- Level: First
- Area: 126 Square Feet
- Dimensions: 12 x 10.5
Bedroom
- Level: First
- Area: 114 Square Feet
- Dimensions: 12 x 9.5
Dining room
- Level: First
- Area: 187.5 Square Feet
- Dimensions: 12.5 x 15
Kitchen
- Level: First
- Area: 137.5 Square Feet
- Dimensions: 12.5 x 11
Living room
- Level: First
- Area: 345 Square Feet
- Dimensions: 15 x 23
Utility room
- Level: First
- Area: 110 Square Feet
- Dimensions: 10 x 11
Heating
- Baseboard
Cooling
- Central Air
Appliances
- Included: Dishwasher, Electric Range, Microwave, Refrigerator
- Laundry: In Bathroom
Features
- Windows: Double Pane Windows
- Basement: None
- Has fireplace: No
Interior area
- Total structure area: 2,058
- Total interior livable area: 2,058 sqft
- Finished area above ground: 2,058
- Finished area below ground: 0
Property
Parking
- Total spaces: 1
- Parking features: Garage - Attached
- Attached garage spaces: 1
Accessibility
- Accessibility features: Accessible Bedroom, Accessible Central Living Area, Accessible Common Area, Accessible Entrance, Accessible Full Bath, Accessible Kitchen
Features
- Pool features: None
- Fencing: Back Yard
Lot
- Size: 1 Acres
- Features: Cleared
Details
- Additional structures: Outbuilding
- Parcel number: 20.1821.5
- Zoning: None
Construction
Type & style
- Home type: SingleFamily
- Architectural style: Ranch
- Property subtype: Single Family Residence
Materials
- Foundation: Slab
- Roof: Shingle
Condition
- Year built: 2014
Utilities & green energy
- Water: Public
- Utilities for property: Electricity Connected, Sewer Connected, Water Connected, Propane
Community & neighborhood
Security
- Security features: Fire Sprinkler System
Location
- Region: Rouses Point
Other
Other facts
- Listing agreement: Exclusive Right To Sell
Price history
| Date | Event | Price |
|---|---|---|
| 5/6/2025 | Sold | $260,000+4%$126/sqft |
Source: | ||
| 3/20/2025 | Pending sale | $249,900$121/sqft |
Source: | ||
| 1/31/2025 | Listed for sale | $249,900+8.7%$121/sqft |
Source: | ||
| 5/15/2023 | Sold | $230,000-9.8%$112/sqft |
Source: | ||
| 4/10/2023 | Pending sale | $255,000$124/sqft |
Source: | ||
Public tax history
| Year | Property taxes | Tax assessment |
|---|---|---|
| 2024 | -- | $47,200 |
| 2023 | -- | $47,200 +20.1% |
| 2022 | -- | $39,300 +18.4% |
Find assessor info on the county website
Neighborhood: 12979
Nearby schools
GreatSchools rating
- 5/10Northeastern Clinton Senior High SchoolGrades: PK-12Distance: 2.3 mi
- 7/10Rouses Point Elementary SchoolGrades: PK-5Distance: 0.2 mi
