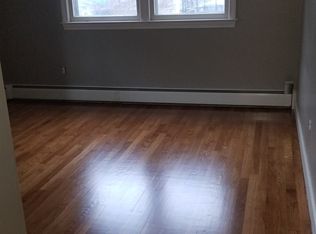Sold for $580,000
$580,000
18 Elm Rd, Everett, MA 02149
3beds
1,372sqft
Single Family Residence
Built in 1920
2,479 Square Feet Lot
$708,700 Zestimate®
$423/sqft
$3,440 Estimated rent
Home value
$708,700
$638,000 - $787,000
$3,440/mo
Zestimate® history
Loading...
Owner options
Explore your selling options
What's special
Step into timeless charm w/this classic Old-Style Colonial in the heart of Everett! This well-maintained home boasts 3 spacious bdrms & 1 full bath, perfect for those seeking a blend of historic character & modern comfort. The front to back living room has updated bamboo flooring, plenty of room for dining table here, or additional space makes a great home office. The bright kitchen w/granite countertops & leads out to private, fenced-in yard perfect for outdoor gatherings, gardening, or relaxation. Upstairs, the 3 bedrooms offer ample space, natural light & addt'l closet in hallway. Central AC, off street parking, heat converted to gas in '14, Harvey windows '11, PLUS many more updates over the years. Located in a convenient neighborhood, minutes from public transportation, shops, restaurants, schools & Encore Casino. Easy access to major highways & 4 miles to Boston. This home is ready for its next chapter—don’t miss the chance to make it yours! Seller concessions considered.
Zillow last checked: 8 hours ago
Listing updated: November 15, 2024 at 07:26pm
Listed by:
Lauren O'Brien & Co. Team 978-317-3385,
Leading Edge Real Estate 781-944-6060,
Lauren O'Brien 978-317-3385
Bought with:
Arjun Kunwar
eXp Realty
Source: MLS PIN,MLS#: 73294446
Facts & features
Interior
Bedrooms & bathrooms
- Bedrooms: 3
- Bathrooms: 1
- Full bathrooms: 1
Primary bedroom
- Features: Ceiling Fan(s), Closet, Flooring - Wall to Wall Carpet, Lighting - Overhead
- Level: Second
- Area: 129.96
- Dimensions: 11.4 x 11.4
Bedroom 2
- Features: Ceiling Fan(s), Closet, Flooring - Wall to Wall Carpet, Lighting - Overhead
- Level: Second
- Area: 111.72
- Dimensions: 9.8 x 11.4
Bedroom 3
- Features: Ceiling Fan(s), Closet, Flooring - Wall to Wall Carpet, Lighting - Overhead
- Level: Second
- Area: 147.63
- Dimensions: 11.1 x 13.3
Primary bathroom
- Features: No
Bathroom 1
- Features: Bathroom - Full, Bathroom - Tiled With Tub & Shower, Flooring - Stone/Ceramic Tile, Lighting - Overhead
- Level: Second
- Area: 28.36
- Dimensions: 4.11 x 6.9
Kitchen
- Features: Flooring - Laminate, Countertops - Stone/Granite/Solid, Exterior Access, Stainless Steel Appliances, Gas Stove
- Level: Main,First
- Area: 224.18
- Dimensions: 17.1 x 13.11
Living room
- Features: Ceiling Fan(s), Flooring - Wood, Lighting - Sconce, Lighting - Overhead
- Level: First
- Area: 263.45
- Dimensions: 23.11 x 11.4
Heating
- Forced Air, Natural Gas
Cooling
- Central Air
Appliances
- Included: Tankless Water Heater, Oven, Dishwasher, Disposal, Range, Refrigerator, Range Hood
- Laundry: In Basement, Gas Dryer Hookup, Electric Dryer Hookup, Washer Hookup
Features
- Closet, Entrance Foyer
- Flooring: Tile, Carpet, Laminate, Bamboo, Flooring - Hardwood
- Doors: Storm Door(s)
- Basement: Full,Walk-Out Access,Interior Entry,Concrete,Unfinished
- Has fireplace: No
Interior area
- Total structure area: 1,372
- Total interior livable area: 1,372 sqft
Property
Parking
- Total spaces: 1
- Parking features: Paved Drive, Off Street, Paved
- Uncovered spaces: 1
Accessibility
- Accessibility features: No
Features
- Patio & porch: Porch, Patio
- Exterior features: Porch, Patio, Rain Gutters, Fenced Yard
- Fencing: Fenced/Enclosed,Fenced
Lot
- Size: 2,479 sqft
- Features: Cleared, Level
Details
- Parcel number: M:E0 B:05 L:000034,481251
- Zoning: DD
Construction
Type & style
- Home type: SingleFamily
- Architectural style: Colonial
- Property subtype: Single Family Residence
Materials
- Frame
- Foundation: Stone, Brick/Mortar
- Roof: Shingle
Condition
- Year built: 1920
Utilities & green energy
- Sewer: Public Sewer
- Water: Public
- Utilities for property: for Gas Range, for Gas Dryer, for Electric Dryer, Washer Hookup
Green energy
- Energy efficient items: Thermostat
Community & neighborhood
Community
- Community features: Public Transportation, Shopping, Pool, Tennis Court(s), Park, Medical Facility, Laundromat, Bike Path, Conservation Area, Highway Access, House of Worship, Public School, T-Station, Sidewalks
Location
- Region: Everett
Other
Other facts
- Road surface type: Paved
Price history
| Date | Event | Price |
|---|---|---|
| 11/15/2024 | Sold | $580,000+6.4%$423/sqft |
Source: MLS PIN #73294446 Report a problem | ||
| 9/25/2024 | Listed for sale | $545,000$397/sqft |
Source: MLS PIN #73294446 Report a problem | ||
Public tax history
| Year | Property taxes | Tax assessment |
|---|---|---|
| 2025 | $5,908 +9.8% | $518,700 +10.5% |
| 2024 | $5,380 +2.4% | $469,500 +5.3% |
| 2023 | $5,252 +23.8% | $445,800 +8.9% |
Find assessor info on the county website
Neighborhood: 02149
Nearby schools
GreatSchools rating
- NADevens SchoolGrades: K-12Distance: 0.4 mi
- 3/10Madeline English SchoolGrades: K-8Distance: 0.5 mi
- 2/10Everett High SchoolGrades: 9-12Distance: 1.1 mi
Schools provided by the listing agent
- High: Ehs
Source: MLS PIN. This data may not be complete. We recommend contacting the local school district to confirm school assignments for this home.
Get a cash offer in 3 minutes
Find out how much your home could sell for in as little as 3 minutes with a no-obligation cash offer.
Estimated market value$708,700
Get a cash offer in 3 minutes
Find out how much your home could sell for in as little as 3 minutes with a no-obligation cash offer.
Estimated market value
$708,700
