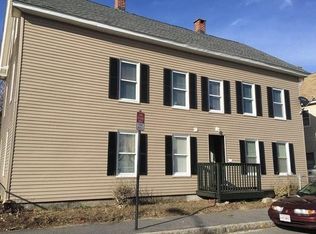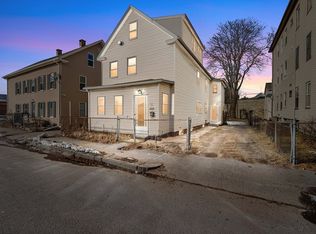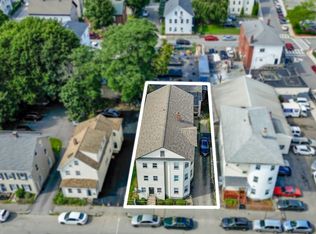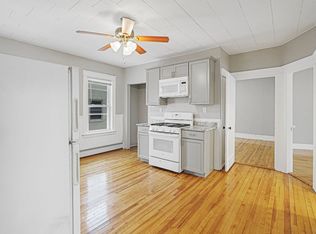Looking for a three family in walking distance to the Canal District? Looking for a investment property or something to live in and make some money with the additional apartments? This owner occupied multifamily has it all! The first floor has two apartments. There is a one bedroom with hardwood floors and parlor heating. The two bedroom has hardwood floors and electric heating. Both have tenants with leases. The upstairs has been renovated throughout. If you need space, you found it! This 9 room apartment on two floors had up to 6 bedrooms. If you do not need so many, it is perfect for offices, playroom or den. The second floor has refinished hardwood floors, renovated kitchen with granite counters, pantry, 3 bedrooms, full bath and living and dining rooms. Upstairs has three bedrooms and full bath with laundry hookups. Newer gas heating in this apartment. Roof is @ 8 years young, separate utilities, level fenced in backyard that can be additional parking spots in back.
This property is off market, which means it's not currently listed for sale or rent on Zillow. This may be different from what's available on other websites or public sources.



