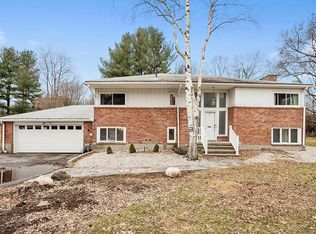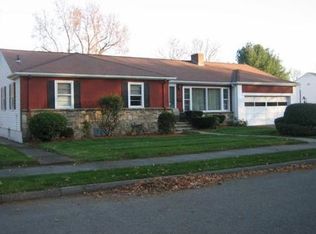Sold for $540,000 on 07/08/25
$540,000
18 Ellis Dr, Worcester, MA 01609
4beds
2,714sqft
Single Family Residence
Built in 1953
0.48 Acres Lot
$552,000 Zestimate®
$199/sqft
$3,994 Estimated rent
Home value
$552,000
$508,000 - $602,000
$3,994/mo
Zestimate® history
Loading...
Owner options
Explore your selling options
What's special
Discover the charm of Worcester's West Side with this inviting 4-bedroom, 2.5-bath split-level home tucked away off Salisbury Street. The lower level features a spacious living room that flows into a cozy dining area—perfect for hosting. The kitchen offers granite countertops and stainless steel appliances in a bright, welcoming space. A stylish mix of tile, marble, and hardwood floors runs throughout the home, adding character to every room. The primary bedroom includes a private bath and a generous walk-in closet, while the additional bedrooms offer ample space and flexibility. Outside, enjoy a large yard ideal for summer cookouts, gardening, or simply unwinding. This home is a great opportunity to enjoy comfortable living in one of Worcester’s most desirable neighborhoods.
Zillow last checked: 8 hours ago
Listing updated: July 08, 2025 at 11:20am
Listed by:
Christopher Group 617-980-6845,
Compass 617-206-3333,
Jason Johnson 978-660-7705
Bought with:
Ellie Cacollari
Real Broker MA, LLC
Source: MLS PIN,MLS#: 73368765
Facts & features
Interior
Bedrooms & bathrooms
- Bedrooms: 4
- Bathrooms: 3
- Full bathrooms: 2
- 1/2 bathrooms: 1
Primary bedroom
- Features: Bathroom - Full, Walk-In Closet(s), Flooring - Hardwood, Dressing Room, Lighting - Overhead
- Level: Second
Bedroom 2
- Features: Closet, Flooring - Hardwood, Lighting - Overhead
- Level: Second
Bedroom 3
- Features: Closet, Flooring - Hardwood, Lighting - Overhead
- Level: Second
Bedroom 4
- Features: Closet, Flooring - Hardwood, Lighting - Overhead
- Level: Second
Bathroom 1
- Features: Bathroom - Full, Bathroom - With Tub & Shower, Flooring - Stone/Ceramic Tile, Window(s) - Picture, Bidet, Lighting - Overhead
- Level: Second
Bathroom 2
- Features: Bathroom - Full, Closet - Linen, Flooring - Stone/Ceramic Tile, Lighting - Overhead
- Level: Second
Bathroom 3
- Features: Bathroom - Half, Flooring - Stone/Ceramic Tile, Dryer Hookup - Electric, Lighting - Overhead
- Level: First
Dining room
- Features: Closet, Flooring - Stone/Ceramic Tile, Recessed Lighting
- Level: Main,First
Family room
- Features: Flooring - Stone/Ceramic Tile, Open Floorplan, Lighting - Overhead
- Level: Main,First
Kitchen
- Features: Flooring - Stone/Ceramic Tile, Countertops - Stone/Granite/Solid, Recessed Lighting, Stainless Steel Appliances
- Level: Main,First
Living room
- Features: Flooring - Stone/Ceramic Tile, Lighting - Overhead
- Level: First
Heating
- Forced Air, Oil
Cooling
- Central Air
Features
- Flooring: Tile, Marble, Hardwood
- Basement: Full
- Number of fireplaces: 1
- Fireplace features: Family Room
Interior area
- Total structure area: 2,714
- Total interior livable area: 2,714 sqft
- Finished area above ground: 1,392
- Finished area below ground: 1,322
Property
Parking
- Total spaces: 6
- Parking features: Attached, Paved Drive, Off Street, Paved
- Attached garage spaces: 2
- Uncovered spaces: 4
Features
- Patio & porch: Patio
- Exterior features: Patio, Storage, Fenced Yard, Garden
- Fencing: Fenced/Enclosed,Fenced
- Waterfront features: Lake/Pond, 1/2 to 1 Mile To Beach, Beach Ownership(Public)
Lot
- Size: 0.48 Acres
- Features: Level
Details
- Parcel number: M:43 B:01B L:00073,1800761
- Zoning: RS-10
Construction
Type & style
- Home type: SingleFamily
- Architectural style: Split Entry
- Property subtype: Single Family Residence
Materials
- Frame
- Foundation: Concrete Perimeter
- Roof: Shingle
Condition
- Year built: 1953
Utilities & green energy
- Sewer: Public Sewer
- Water: Public
- Utilities for property: for Electric Range, for Electric Oven
Community & neighborhood
Community
- Community features: Public Transportation, Shopping, Park, Walk/Jog Trails, Golf, Medical Facility, Laundromat, Highway Access, House of Worship, Private School, Public School, T-Station, University
Location
- Region: Worcester
Price history
| Date | Event | Price |
|---|---|---|
| 7/8/2025 | Sold | $540,000-6.9%$199/sqft |
Source: MLS PIN #73368765 | ||
| 6/4/2025 | Price change | $580,000-3.3%$214/sqft |
Source: MLS PIN #73368765 | ||
| 5/22/2025 | Price change | $600,000-4.8%$221/sqft |
Source: MLS PIN #73368765 | ||
| 5/6/2025 | Listed for sale | $630,000+22.3%$232/sqft |
Source: MLS PIN #73368765 | ||
| 6/15/2021 | Sold | $515,000+21.5%$190/sqft |
Source: MLS PIN #72815590 | ||
Public tax history
| Year | Property taxes | Tax assessment |
|---|---|---|
| 2025 | $6,852 +3.1% | $519,500 +7.5% |
| 2024 | $6,644 -0.1% | $483,200 +4.2% |
| 2023 | $6,648 +15% | $463,600 +22% |
Find assessor info on the county website
Neighborhood: 01609
Nearby schools
GreatSchools rating
- 6/10Flagg Street SchoolGrades: K-6Distance: 0.4 mi
- 2/10Forest Grove Middle SchoolGrades: 7-8Distance: 0.8 mi
- 3/10Doherty Memorial High SchoolGrades: 9-12Distance: 0.8 mi
Get a cash offer in 3 minutes
Find out how much your home could sell for in as little as 3 minutes with a no-obligation cash offer.
Estimated market value
$552,000
Get a cash offer in 3 minutes
Find out how much your home could sell for in as little as 3 minutes with a no-obligation cash offer.
Estimated market value
$552,000

