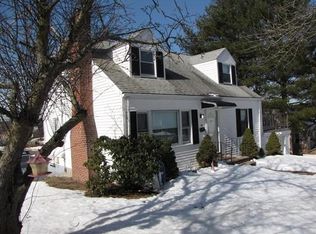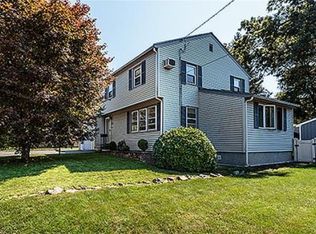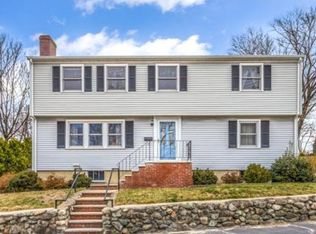Sold for $690,000 on 06/23/25
$690,000
18 Elizabeth Rd, Stoneham, MA 02180
2beds
1,296sqft
Single Family Residence
Built in 1954
7,318 Square Feet Lot
$678,000 Zestimate®
$532/sqft
$2,896 Estimated rent
Home value
$678,000
$631,000 - $732,000
$2,896/mo
Zestimate® history
Loading...
Owner options
Explore your selling options
What's special
Impeccably maintained and nicely updated Cape Cod in the fabulous Robin Hood neighborhood. A bright and sunny interior is accentuated by the nicely appointed kitchen featuring a skylit vaulted ceiling, white shaker style cabinets, granite counters and cork floor. An oversized living room includes a large 4 light bay window, original crown moulding, beautifully detailed arch doorways plus recessed lighting. There is a comfortable formal dining room, 1st floor bedroom and hardwood floors throughout. A driveway side entrance sunroom has pretty neighborhood views with rear steps down to a new paver walkway and patio area with the privacy enhanced by a fully fenced back yard. All conveniently located close to Redstone Plaza 's shopping, restaurants as well the amenities along route 28.
Zillow last checked: 8 hours ago
Listing updated: June 23, 2025 at 01:27pm
Listed by:
Christopher Barrett 781-248-5011,
Barrett, Chris. J., REALTORS® 781-245-5011
Bought with:
Andersen Group Realty
Keller Williams Realty Boston Northwest
Source: MLS PIN,MLS#: 73373936
Facts & features
Interior
Bedrooms & bathrooms
- Bedrooms: 2
- Bathrooms: 1
- Full bathrooms: 1
Primary bedroom
- Features: Closet, Flooring - Hardwood, Lighting - Overhead
- Level: First
- Area: 154
- Dimensions: 14 x 11
Bedroom 2
- Features: Closet, Flooring - Hardwood
- Level: Second
- Area: 231
- Dimensions: 21 x 11
Bathroom 1
- Level: First
Dining room
- Features: Flooring - Hardwood, Lighting - Overhead
- Level: First
- Area: 121
- Dimensions: 11 x 11
Kitchen
- Features: Skylight, Vaulted Ceiling(s), Countertops - Stone/Granite/Solid, Recessed Lighting
- Level: First
- Area: 120
- Dimensions: 12 x 10
Living room
- Features: Flooring - Hardwood, Window(s) - Bay/Bow/Box, Open Floorplan, Crown Molding
- Level: First
- Area: 300
- Dimensions: 25 x 12
Office
- Features: Flooring - Hardwood, Lighting - Overhead
- Level: Second
- Area: 126
- Dimensions: 14 x 9
Heating
- Hot Water, Oil
Cooling
- None
Appliances
- Laundry: In Basement, Electric Dryer Hookup, Washer Hookup
Features
- Lighting - Overhead, Ceiling Fan(s), Home Office, Sun Room, Internet Available - Broadband
- Flooring: Wood, Tile, Hardwood, Flooring - Hardwood, Flooring - Wood
- Windows: Insulated Windows, Screens
- Basement: Full,Interior Entry,Bulkhead,Sump Pump,Unfinished
- Has fireplace: No
Interior area
- Total structure area: 1,296
- Total interior livable area: 1,296 sqft
- Finished area above ground: 1,296
- Finished area below ground: 0
Property
Parking
- Total spaces: 4
- Parking features: Paved Drive, Off Street
- Uncovered spaces: 4
Accessibility
- Accessibility features: No
Features
- Patio & porch: Porch - Enclosed
- Exterior features: Porch - Enclosed, Rain Gutters, Screens, Fenced Yard
- Fencing: Fenced/Enclosed,Fenced
Lot
- Size: 7,318 sqft
- Features: Gentle Sloping
Details
- Foundation area: 864
- Parcel number: M:21 B:000 L:445,773352
- Zoning: RA
Construction
Type & style
- Home type: SingleFamily
- Architectural style: Cape
- Property subtype: Single Family Residence
Materials
- Frame
- Foundation: Concrete Perimeter
- Roof: Shingle
Condition
- Year built: 1954
Utilities & green energy
- Electric: Circuit Breakers
- Sewer: Public Sewer
- Water: Public
- Utilities for property: for Electric Range, for Electric Oven, for Electric Dryer, Washer Hookup
Community & neighborhood
Community
- Community features: Public Transportation, Shopping, Park, Golf, Highway Access, Public School
Location
- Region: Stoneham
- Subdivision: Robin Hood
Other
Other facts
- Listing terms: Contract
Price history
| Date | Event | Price |
|---|---|---|
| 6/23/2025 | Sold | $690,000+0%$532/sqft |
Source: MLS PIN #73373936 Report a problem | ||
| 5/13/2025 | Listed for sale | $689,900+6.5%$532/sqft |
Source: MLS PIN #73373936 Report a problem | ||
| 6/6/2022 | Sold | $647,500+12.6%$500/sqft |
Source: MLS PIN #72979524 Report a problem | ||
| 5/16/2022 | Contingent | $575,000$444/sqft |
Source: MLS PIN #72979524 Report a problem | ||
| 5/11/2022 | Listed for sale | $575,000+155%$444/sqft |
Source: MLS PIN #72979524 Report a problem | ||
Public tax history
| Year | Property taxes | Tax assessment |
|---|---|---|
| 2025 | $6,119 +3.8% | $598,100 +7.4% |
| 2024 | $5,897 +3.4% | $556,800 +8.3% |
| 2023 | $5,704 +13.3% | $513,900 +6.3% |
Find assessor info on the county website
Neighborhood: 02180
Nearby schools
GreatSchools rating
- 6/10Robin Hood Elementary SchoolGrades: PK-4Distance: 0.4 mi
- 7/10Stoneham Middle SchoolGrades: 5-8Distance: 0.9 mi
- 6/10Stoneham High SchoolGrades: 9-12Distance: 1.9 mi
Schools provided by the listing agent
- Elementary: Robin Hood
- Middle: Central
- High: Stoneham
Source: MLS PIN. This data may not be complete. We recommend contacting the local school district to confirm school assignments for this home.
Get a cash offer in 3 minutes
Find out how much your home could sell for in as little as 3 minutes with a no-obligation cash offer.
Estimated market value
$678,000
Get a cash offer in 3 minutes
Find out how much your home could sell for in as little as 3 minutes with a no-obligation cash offer.
Estimated market value
$678,000


