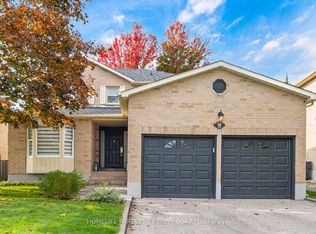This stylish 2744 sq. ft. home boasts 4 bedrooms and 3 bathrooms. Located on a quiet crescent in a family friendly neighbourhood. The stone walkway leads you to a small round patio out front where you can sit in the summer, watch the children play and visit with the neighbours. Enclosed front porch offers you a lovely place in the summer to enjoy your morning coffee. The elegant 2 story foyer makes this home feel spacious, bright and airy. Updated eat in kitchen has granite counters, stainless steel appliances, glass backsplash, 5 burner gas stove. The family room with the wood burning fireplace is cozy and warm on those cold winter nights. The living room is a great place to entertain. The large primary bedroom has a walk in closet, 4 pc ensuite, double sinks, glass shower, heated floor. The basement is partially insulated and drywalled. Workshop. R/I for bath. R/I for fireplace. Cold cellar. Pool size lot 63 ft X 118 ft.
This property is off market, which means it's not currently listed for sale or rent on Zillow. This may be different from what's available on other websites or public sources.
