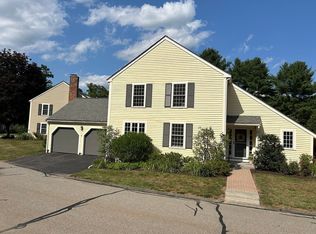Sold for $1,650,000
$1,650,000
18 Edmonds Rd #18, Concord, MA 01742
3beds
2,268sqft
Single Family Residence
Built in 1979
4,544 Square Feet Lot
$-- Zestimate®
$728/sqft
$3,598 Estimated rent
Home value
Not available
Estimated sales range
Not available
$3,598/mo
Zestimate® history
Loading...
Owner options
Explore your selling options
What's special
This renovated Meriam Close unit in Concord's PRD community is perfect for downsizing. Located just off the American mile, with a sidewalk to all that Concord center has to offer as well as easy walk to Minuteman National park trails. The sun-filled home features an open floor plan from the spacious living room with a gas fireplace to the new kitchen with high-end Wolf and Sub-zero appliances. The first floor includes a versatile library/bedroom with an updated full bath. Upstairs, you'll find three bedrooms, including a large primary bedroom, and two renovated bathrooms. The lower level has a finished room and plenty of storage. Additional upgrades include new windows, new roof, repainted interiors and exteriors, a new walkway, and refinished wood floors and so much more. You will enjoy the private patio and small yard. Overall, this special unit combines modern amenities with the charm of a well established community, making it a compelling choice for those seeking Concord.
Zillow last checked: 8 hours ago
Listing updated: May 30, 2024 at 08:49am
Listed by:
Senkler, Pasley & Whitney 978-505-2652,
Coldwell Banker Realty - Concord 978-369-1000,
Senkler, Pasley & Whitney 978-505-2652
Bought with:
Senkler, Pasley & Whitney
Coldwell Banker Realty - Concord
Source: MLS PIN,MLS#: 73201678
Facts & features
Interior
Bedrooms & bathrooms
- Bedrooms: 3
- Bathrooms: 3
- Full bathrooms: 2
- 1/2 bathrooms: 1
Primary bedroom
- Features: Bathroom - Full, Ceiling Fan(s), Walk-In Closet(s), Closet/Cabinets - Custom Built, Flooring - Hardwood, Crown Molding
- Level: Second
Bedroom 2
- Features: Ceiling Fan(s), Closet, Flooring - Hardwood, Crown Molding
- Level: Second
Bedroom 3
- Features: Ceiling Fan(s), Closet, Flooring - Hardwood, Crown Molding
- Level: Second
Primary bathroom
- Features: Yes
Bathroom 1
- Features: Bathroom - Full, Bathroom - With Shower Stall, Closet - Linen, Flooring - Marble, Recessed Lighting
- Level: First
Bathroom 2
- Features: Bathroom - Full, Bathroom - Tiled With Tub & Shower, Closet - Linen, Flooring - Marble, Lighting - Sconce
- Level: Second
Bathroom 3
- Features: Bathroom - Tiled With Tub & Shower, Flooring - Marble, Recessed Lighting
- Level: Second
Dining room
- Features: Flooring - Hardwood, Lighting - Overhead, Crown Molding
- Level: First
Kitchen
- Features: Flooring - Hardwood, Pantry, Countertops - Stone/Granite/Solid, Kitchen Island, Lighting - Pendant, Crown Molding, Pocket Door
- Level: First
Living room
- Features: Flooring - Hardwood, Exterior Access, Recessed Lighting, Slider, Lighting - Sconce, Crown Molding
- Level: Main,First
Office
- Features: Closet/Cabinets - Custom Built, Flooring - Hardwood, French Doors, Crown Molding
- Level: First
Heating
- Forced Air, Natural Gas
Cooling
- Central Air
Appliances
- Included: Gas Water Heater, Water Heater, Range, Microwave, Refrigerator, Washer, Dryer, Range Hood
- Laundry: Electric Dryer Hookup, Washer Hookup
Features
- Closet/Cabinets - Custom Built, Crown Molding, Closet, Lighting - Overhead, Office, Foyer, Internet Available - Unknown
- Flooring: Tile, Hardwood, Flooring - Hardwood
- Doors: French Doors
- Windows: Insulated Windows, Screens
- Basement: Full,Interior Entry,Bulkhead,Unfinished
- Number of fireplaces: 1
- Fireplace features: Living Room
Interior area
- Total structure area: 2,268
- Total interior livable area: 2,268 sqft
Property
Parking
- Total spaces: 4
- Parking features: Detached, Garage Door Opener, Paved Drive, Off Street, Paved
- Garage spaces: 2
- Uncovered spaces: 2
Features
- Patio & porch: Enclosed
- Exterior features: Patio - Enclosed, Rain Gutters, Professional Landscaping, Sprinkler System, Decorative Lighting, Screens
Lot
- Size: 4,544 sqft
- Features: Cul-De-Sac, Level
Details
- Parcel number: M:9J B:4182 L:18,455167
- Zoning: A
Construction
Type & style
- Home type: SingleFamily
- Architectural style: Colonial
- Property subtype: Single Family Residence
Materials
- Frame
- Foundation: Concrete Perimeter
- Roof: Shingle
Condition
- Year built: 1979
Utilities & green energy
- Electric: Circuit Breakers
- Sewer: Private Sewer
- Water: Public
- Utilities for property: for Gas Range, for Electric Oven, for Electric Dryer, Washer Hookup
Green energy
- Energy efficient items: Thermostat
Community & neighborhood
Security
- Security features: Security System
Community
- Community features: Public Transportation, Shopping, Park, Walk/Jog Trails, Stable(s), Bike Path, Conservation Area, House of Worship, Private School, Public School
Location
- Region: Concord
HOA & financial
HOA
- Has HOA: Yes
- HOA fee: $925 monthly
Other
Other facts
- Road surface type: Paved
Price history
| Date | Event | Price |
|---|---|---|
| 5/30/2024 | Sold | $1,650,000-1.5%$728/sqft |
Source: MLS PIN #73201678 Report a problem | ||
| 2/13/2024 | Contingent | $1,675,000$739/sqft |
Source: MLS PIN #73201678 Report a problem | ||
| 2/12/2024 | Listed for sale | $1,675,000$739/sqft |
Source: MLS PIN #73201678 Report a problem | ||
Public tax history
Tax history is unavailable.
Neighborhood: American Mile
Nearby schools
GreatSchools rating
- 8/10Alcott Elementary SchoolGrades: PK-5Distance: 1 mi
- 8/10Concord Middle SchoolGrades: 6-8Distance: 3.7 mi
- 10/10Concord Carlisle High SchoolGrades: 9-12Distance: 1.3 mi
Schools provided by the listing agent
- Elementary: Alcott
- Middle: Cms
- High: Cchs
Source: MLS PIN. This data may not be complete. We recommend contacting the local school district to confirm school assignments for this home.
Get pre-qualified for a loan
At Zillow Home Loans, we can pre-qualify you in as little as 5 minutes with no impact to your credit score.An equal housing lender. NMLS #10287.
