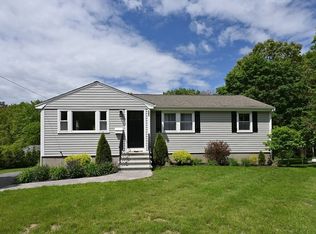Sold for $545,000
$545,000
18 Edith Rd, Hudson, MA 01749
4beds
1,505sqft
Single Family Residence
Built in 1963
0.34 Acres Lot
$552,300 Zestimate®
$362/sqft
$3,755 Estimated rent
Home value
$552,300
$508,000 - $602,000
$3,755/mo
Zestimate® history
Loading...
Owner options
Explore your selling options
What's special
SUB TO SALE FELL THROUGH- if you missed this one the first time- now is your chance. This delightful starter home, nestled in a well-established neighborhood, has been lovingly cared for over the past 50 years. Featuring a flexible floor plan, hardwood floors, and custom built-ins, this home provides a solid foundation for you to infuse your personal style and make it your forever home. A comprehensive Mass Save audit conducted five years ago led to the addition of extra insulation, along with upgrades to some windows and doors, enhancing the home’s energy efficiency. The roof is approximately six years old, and the heating system has been updated. Additionally, a well-maintained shed, only five years old, offers extra storage space. Inside, the home boasts an abundance of custom built-ins and closets, providing excellent storage solutions. The oversized deck, accessible from the kitchen, is perfect for enjoying your morning coffee or dining al fresco.
Zillow last checked: 8 hours ago
Listing updated: December 06, 2024 at 12:22pm
Listed by:
The Goneau Group 508-868-4090,
Keller Williams Realty North Central 978-779-5090,
The Goneau Group 508-868-4090
Bought with:
Lisa Zemack
LAER Realty Partners
Source: MLS PIN,MLS#: 73283137
Facts & features
Interior
Bedrooms & bathrooms
- Bedrooms: 4
- Bathrooms: 2
- Full bathrooms: 2
Primary bedroom
- Features: Ceiling Fan(s), Closet/Cabinets - Custom Built, Flooring - Wall to Wall Carpet
- Level: Second
- Area: 234
- Dimensions: 18 x 13
Bedroom 2
- Features: Ceiling Fan(s), Closet/Cabinets - Custom Built, Flooring - Wall to Wall Carpet
- Level: Second
- Area: 180
- Dimensions: 18 x 10
Bedroom 3
- Features: Closet, Flooring - Hardwood
- Level: First
- Area: 143
- Dimensions: 13 x 11
Bedroom 4
- Features: Closet, Flooring - Hardwood
- Level: First
- Area: 99
- Dimensions: 11 x 9
Primary bathroom
- Features: Yes
Bathroom 1
- Features: Bathroom - Full, Bathroom - With Tub & Shower
- Level: First
Bathroom 2
- Features: Bathroom - Full, Bathroom - Double Vanity/Sink, Bathroom - With Shower Stall
- Level: Second
Dining room
- Features: Flooring - Hardwood
- Level: First
- Area: 88
- Dimensions: 11 x 8
Kitchen
- Features: Flooring - Stone/Ceramic Tile, Deck - Exterior, Gas Stove
- Level: First
- Area: 99
- Dimensions: 11 x 9
Living room
- Features: Flooring - Hardwood, Window(s) - Picture
- Level: First
- Area: 176
- Dimensions: 16 x 11
Heating
- Forced Air, Natural Gas
Cooling
- Central Air
Appliances
- Included: Gas Water Heater, Range, Dishwasher, Refrigerator, Freezer, Washer, Dryer
- Laundry: In Basement, Gas Dryer Hookup, Washer Hookup
Features
- Flooring: Wood, Tile, Carpet
- Doors: Insulated Doors
- Windows: Insulated Windows, Screens
- Basement: Full,Interior Entry,Bulkhead,Concrete
- Number of fireplaces: 1
- Fireplace features: Living Room
Interior area
- Total structure area: 1,505
- Total interior livable area: 1,505 sqft
Property
Parking
- Total spaces: 6
- Parking features: Off Street
- Uncovered spaces: 6
Features
- Patio & porch: Deck - Wood
- Exterior features: Deck - Wood, Rain Gutters, Storage, Screens
Lot
- Size: 0.34 Acres
- Features: Level
Details
- Parcel number: M:0013 B:0000 L:0036,539329
- Zoning: SB
Construction
Type & style
- Home type: SingleFamily
- Architectural style: Cape
- Property subtype: Single Family Residence
Materials
- Frame
- Foundation: Concrete Perimeter, Block
- Roof: Shingle
Condition
- Year built: 1963
Utilities & green energy
- Electric: 100 Amp Service
- Sewer: Public Sewer
- Water: Public
- Utilities for property: for Gas Range, for Gas Dryer, Washer Hookup
Community & neighborhood
Community
- Community features: Shopping, Park, Walk/Jog Trails, Golf, Bike Path, Highway Access, House of Worship, Private School, Public School
Location
- Region: Hudson
Other
Other facts
- Listing terms: Contract
Price history
| Date | Event | Price |
|---|---|---|
| 12/6/2024 | Sold | $545,000-0.9%$362/sqft |
Source: MLS PIN #73283137 Report a problem | ||
| 11/6/2024 | Contingent | $550,000$365/sqft |
Source: MLS PIN #73283137 Report a problem | ||
| 10/23/2024 | Listed for sale | $550,000$365/sqft |
Source: MLS PIN #73283137 Report a problem | ||
| 10/14/2024 | Contingent | $550,000$365/sqft |
Source: MLS PIN #73283137 Report a problem | ||
| 10/1/2024 | Price change | $550,000-1.8%$365/sqft |
Source: MLS PIN #73283137 Report a problem | ||
Public tax history
| Year | Property taxes | Tax assessment |
|---|---|---|
| 2025 | $6,517 -0.5% | $469,500 +0.4% |
| 2024 | $6,549 +6.7% | $467,800 +11.3% |
| 2023 | $6,135 +10.2% | $420,200 +19.7% |
Find assessor info on the county website
Neighborhood: 01749
Nearby schools
GreatSchools rating
- 8/10Mulready Elementary SchoolGrades: PK-4Distance: 0.6 mi
- 5/10David J. Quinn Middle SchoolGrades: 5-7Distance: 0.6 mi
- 4/10Hudson High SchoolGrades: 8-12Distance: 2.1 mi
Get a cash offer in 3 minutes
Find out how much your home could sell for in as little as 3 minutes with a no-obligation cash offer.
Estimated market value$552,300
Get a cash offer in 3 minutes
Find out how much your home could sell for in as little as 3 minutes with a no-obligation cash offer.
Estimated market value
$552,300
