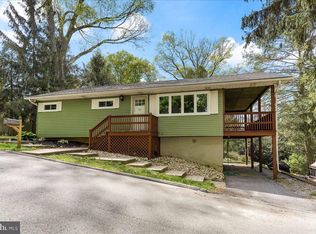This a hidden GEM!!! Off the beaten path and tucked away, yet convenient as could be! I know it may look ordinary from the street, I can assure this home is not ordinary and you will be surprised at just how extraordinary it is. Enter through the formal living room with large bay window your eye is drawn straight through to the charming country dining room, and then to the kitchen. And that's where you fall in love. In 2012 the seller's put a rear addition that is to die for. Step down from the formal dining room to the gorgeous custom gourmet kitchen with endless counterspace, cabinet space galore, large island, stainless appliances, and an induction range. The kitchen opens to the breakfast area and den area centered on the gas fireplace with stacked stone surround and features great views of the pool throughout this area. This rear addition is an expansive area providing a great gathering and entertaining space with French doors to the pool area. The rear addition also features a powder room and full laundry. The main level of the home is completed by a large main bedroom and 2 guest bedrooms. The large main bathroom has been updated with luxury vinyl plank flooring and a custom vanity. The lower level has a finished rec room and office but still provides great storage space in the unfinished area. The two car attached garage also provides more great storage. They say the best things come in small packages, well if so this home knocks it out of the ballpark. Don't take my word for it, check it out yourself! The sale includes 2 tax parcels 53-06G-0016.0100 &53-06G-0016 for a total of .4352 acres and total taxes of $5478. 2022-09-20
This property is off market, which means it's not currently listed for sale or rent on Zillow. This may be different from what's available on other websites or public sources.

