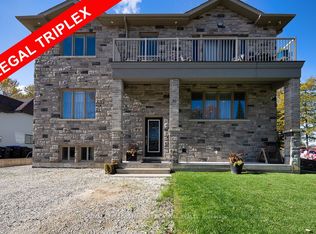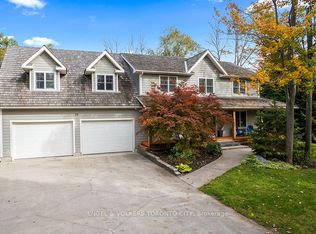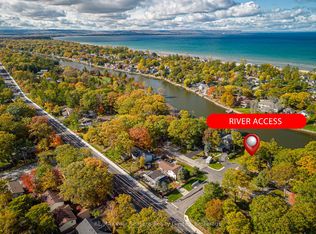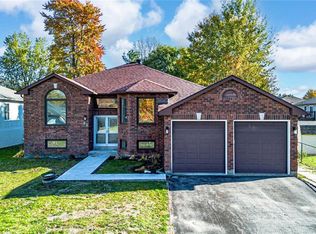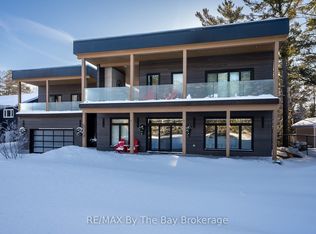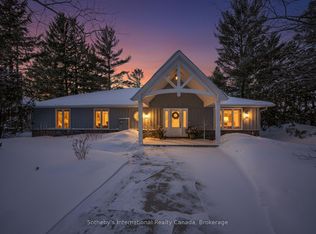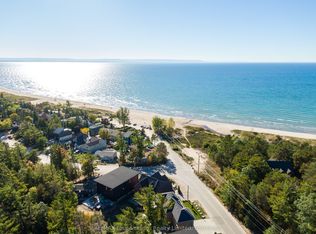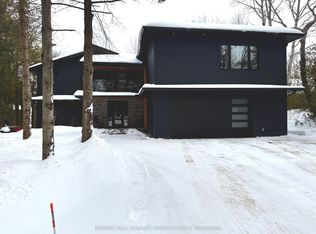Sitting majestically on one of the most spectacular riverfront lots on the Nottawasaga River in beautiful Wasaga Beach you will find this newly built 4180 Sq. Ft. custom home crafted by professional home builder Father and Son Construction. At every turn of this property exudes quality both inside and out with the exceptional attention to detail and exterior features to make it the ultimate riverfront oasis located on one of the premiere streets lining the prime boating segment of the river and amongst many custom homes. The well thought out main floor design begins with a welcoming entrance with its expansive foyer that takes one to the grand open concept main floor with cathedral ceilings and panoramic windows with stunning views of the river. The gourmet kitchen would delight any chef with its large island with prep area, 6 burner plus grill gas stove and 5 ft fridge and freezer along with custom cabinetry and accent lighting. Adjacent dining area with stunning trey ceilings for all family meals with access to a large covered deck for outdoor entertaining. Grand primary bedroom with spa like ensuite and large walk in closet. Meanwhile additional large 2 guest bedrooms, perfect for guests in the bright fully finished lower level with its 9ft ceilings, in-floor heating and expansive windows offers exceptional river views with a walkout to a backyard entertaining paradise with all custom stone walkways and landscaping. Experience sunset cocktails at the custom built outdoor bar and fire pit area before experiencing all your favourite riverfront activities or a dip in the hot tub. Other features include radiant in floor heating in your triple car garage, security system and so much more. This exceptional one of a kind property sits on a rare 75 ft riverfront lot that provides privacy and a haven for the ultimate riverfront lifestyle.
For sale
C$2,999,000
18 Edgewater Rd, Wasaga Beach, ON L9Z 2W3
4beds
4baths
Single Family Residence
Built in ----
0.23 Square Feet Lot
$-- Zestimate®
C$--/sqft
C$-- HOA
What's special
Cathedral ceilingsGourmet kitchenCustom cabinetryAccent lightingLarge walk in closetIn-floor heatingHot tub
- 36 days |
- 63 |
- 4 |
Zillow last checked: 8 hours ago
Listing updated: January 15, 2026 at 08:55am
Listed by:
RE/MAX By The Bay Brokerage
Source: TRREB,MLS®#: S12699728 Originating MLS®#: One Point Association of REALTORS
Originating MLS®#: One Point Association of REALTORS
Facts & features
Interior
Bedrooms & bathrooms
- Bedrooms: 4
- Bathrooms: 4
Heating
- Forced Air, Gas
Cooling
- Central Air
Features
- Basement: Finished with Walk-Out,Full
- Has fireplace: Yes
- Fireplace features: Natural Gas, Family Room
Interior area
- Living area range: 2000-2500 null
Video & virtual tour
Property
Parking
- Total spaces: 7
- Parking features: Private Double, Garage Door Opener
- Has garage: Yes
Features
- Patio & porch: Deck, Patio
- Exterior features: Fishing, Landscaped, Recreational Area, Lighting, Landscape Lighting, Private Dock
- Pool features: None
- Has spa: Yes
- Spa features: Hot Tub
- Has view: Yes
- View description: River, Panoramic
- Has water view: Yes
- Water view: River,Direct,Unobstructive
- Waterfront features: River Front, Dock, Boat Lift, Direct, River
- Body of water: Nottawasaga River
Lot
- Size: 0.23 Square Feet
- Features: Waterfront, School Bus Route, School, River/Stream, Rec./Commun.Centre, Public Transit, Irregular Lot
- Topography: Level,Sloping
Details
- Additional structures: Fence - Full, Gazebo
- Parcel number: 583290241
Construction
Type & style
- Home type: SingleFamily
- Architectural style: Bungalow
- Property subtype: Single Family Residence
Materials
- Stone, Board & Batten
- Foundation: Poured Concrete
- Roof: Asphalt Shingle
Utilities & green energy
- Sewer: Sewer
Community & HOA
Location
- Region: Wasaga Beach
Financial & listing details
- Annual tax amount: C$11,521
- Date on market: 1/15/2026
RE/MAX By The Bay Brokerage
By pressing Contact Agent, you agree that the real estate professional identified above may call/text you about your search, which may involve use of automated means and pre-recorded/artificial voices. You don't need to consent as a condition of buying any property, goods, or services. Message/data rates may apply. You also agree to our Terms of Use. Zillow does not endorse any real estate professionals. We may share information about your recent and future site activity with your agent to help them understand what you're looking for in a home.
Price history
Price history
Price history is unavailable.
Public tax history
Public tax history
Tax history is unavailable.Climate risks
Neighborhood: L9Z
Nearby schools
GreatSchools rating
No schools nearby
We couldn't find any schools near this home.
