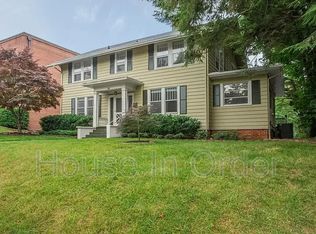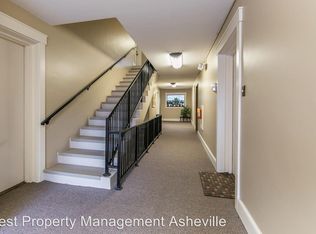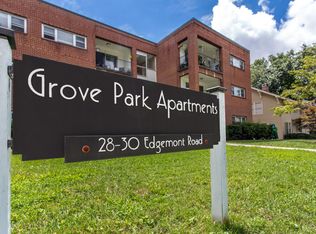Closed
$1,420,000
18 Edgemont Rd, Asheville, NC 28801
5beds
3,247sqft
Single Family Residence
Built in 1915
0.24 Acres Lot
$1,446,200 Zestimate®
$437/sqft
$4,263 Estimated rent
Home value
$1,446,200
$1.33M - $1.58M
$4,263/mo
Zestimate® history
Loading...
Owner options
Explore your selling options
What's special
This 1915 Colonial Revival home is located in the Proximity Park historic district of Grove Park on one of Asheville's finest streets. Just a few blocks to the Grove Park Inn, restaurants, groceries & downtown. The partial glass front door and original casement doors and high ceilings make for lovely, light-filled living on the home’s main level. The spacious formal living room with gas fireplace opens to an elegant dining room. The large updated kitchen is a chef's paradise and the adjacent keeping room doubles as a breakfast nook or tv room where you can warm up by the Buck gas stove. Hardwood floors throughout. Open the French doors to the deck from the kitchen & dining room to enjoy an al fresco dinner party. On the lower level relax in the sunny family room where you’ll want to spend all of your time! Park your car in the recently restored detached garage. Recent updates include: new Low-E windows, fresh exterior & interior paint, updated bathrooms, ipe privacy fencing.
Zillow last checked: 8 hours ago
Listing updated: April 16, 2024 at 07:58am
Listing Provided by:
Mike Miller mmiller@townandmountain.com,
Town and Mountain Realty,
Leah Miller,
Town and Mountain Realty
Bought with:
Amy Giles
Town and Mountain Realty
Source: Canopy MLS as distributed by MLS GRID,MLS#: 4081494
Facts & features
Interior
Bedrooms & bathrooms
- Bedrooms: 5
- Bathrooms: 4
- Full bathrooms: 3
- 1/2 bathrooms: 1
Primary bedroom
- Level: Upper
- Area: 159 Square Feet
- Dimensions: 13' 3" X 12' 0"
Bedroom s
- Level: Upper
- Area: 156 Square Feet
- Dimensions: 13' 0" X 12' 0"
Bedroom s
- Level: Basement
- Area: 194.75 Square Feet
- Dimensions: 15' 7" X 12' 6"
Bedroom s
- Level: Upper
- Area: 159 Square Feet
- Dimensions: 13' 3" X 12' 0"
Bathroom half
- Level: Main
- Area: 27.9 Square Feet
- Dimensions: 5' 0" X 5' 7"
Bathroom full
- Level: Upper
- Area: 45.23 Square Feet
- Dimensions: 7' 4" X 6' 2"
Bathroom full
- Level: Basement
- Area: 40.6 Square Feet
- Dimensions: 6' 7" X 6' 2"
Bathroom full
- Level: Upper
- Area: 52.45 Square Feet
- Dimensions: 8' 6" X 6' 2"
Dining room
- Level: Main
- Area: 197.21 Square Feet
- Dimensions: 15' 2" X 13' 0"
Family room
- Level: Basement
- Area: 323 Square Feet
- Dimensions: 19' 0" X 17' 0"
Other
- Level: Main
- Area: 224.25 Square Feet
- Dimensions: 13' 0" X 17' 3"
Kitchen
- Features: Breakfast Bar, Computer Niche
- Level: Main
- Area: 224.25 Square Feet
- Dimensions: 13' 0" X 17' 3"
Laundry
- Level: Basement
Living room
- Features: Built-in Features
- Level: Main
- Area: 271.63 Square Feet
- Dimensions: 13' 3" X 20' 6"
Office
- Level: Basement
- Area: 190.63 Square Feet
- Dimensions: 11' 0" X 17' 4"
Heating
- Ductless, Forced Air, Heat Pump, Hot Water, Natural Gas, Steam
Cooling
- Ceiling Fan(s), Central Air, Ductless, Heat Pump
Appliances
- Included: Dishwasher, Disposal, Dryer, Exhaust Hood, Gas Oven, Gas Range, Refrigerator, Washer, Washer/Dryer
- Laundry: In Basement
Features
- Attic Other, Breakfast Bar
- Flooring: Carpet, Tile, Wood
- Doors: French Doors, Storm Door(s)
- Windows: Insulated Windows, Storm Window(s)
- Basement: Partially Finished,Storage Space
- Attic: Other
Interior area
- Total structure area: 2,321
- Total interior livable area: 3,247 sqft
- Finished area above ground: 2,321
- Finished area below ground: 926
Property
Parking
- Total spaces: 1
- Parking features: Detached Garage, On Street, Shared Driveway
- Garage spaces: 1
- Has uncovered spaces: Yes
Features
- Levels: Two
- Stories: 2
- Patio & porch: Balcony, Covered, Rear Porch
- Has view: Yes
- View description: Mountain(s)
Lot
- Size: 0.24 Acres
- Features: Wooded
Details
- Parcel number: 964966676400000
- Zoning: RM6
- Special conditions: Standard
- Horse amenities: None
Construction
Type & style
- Home type: SingleFamily
- Architectural style: Traditional
- Property subtype: Single Family Residence
Materials
- Wood
- Roof: Fiberglass
Condition
- New construction: No
- Year built: 1915
Utilities & green energy
- Sewer: Public Sewer
- Water: City
- Utilities for property: Cable Available, Phone Connected
Community & neighborhood
Security
- Security features: Carbon Monoxide Detector(s), Smoke Detector(s)
Community
- Community features: None
Location
- Region: Asheville
- Subdivision: Proximity Park
Other
Other facts
- Listing terms: Cash,Conventional
- Road surface type: Concrete, Paved
Price history
| Date | Event | Price |
|---|---|---|
| 4/10/2024 | Sold | $1,420,000-4.7%$437/sqft |
Source: | ||
| 11/25/2023 | Listed for sale | $1,490,000+181.1%$459/sqft |
Source: | ||
| 9/1/2009 | Sold | $530,000-11.3%$163/sqft |
Source: Public Record Report a problem | ||
| 3/28/2009 | Listed for sale | $597,300-10.6%$184/sqft |
Source: Appalachian Realty Associates #436466 Report a problem | ||
| 1/3/2009 | Listing removed | $668,000$206/sqft |
Source: Listhub #418398 Report a problem | ||
Public tax history
| Year | Property taxes | Tax assessment |
|---|---|---|
| 2025 | $7,610 +6.4% | $692,800 +0.1% |
| 2024 | $7,151 +7.7% | $692,200 +5% |
| 2023 | $6,641 +1% | $659,400 |
Find assessor info on the county website
Neighborhood: 28801
Nearby schools
GreatSchools rating
- 4/10Claxton ElementaryGrades: K-5Distance: 0.6 mi
- 7/10Asheville MiddleGrades: 6-8Distance: 2 mi
- 7/10School Of Inquiry And Life ScienceGrades: 9-12Distance: 2.8 mi
Schools provided by the listing agent
- Elementary: Asheville City
- Middle: Asheville
- High: Asheville
Source: Canopy MLS as distributed by MLS GRID. This data may not be complete. We recommend contacting the local school district to confirm school assignments for this home.
Get a cash offer in 3 minutes
Find out how much your home could sell for in as little as 3 minutes with a no-obligation cash offer.
Estimated market value
$1,446,200
Get a cash offer in 3 minutes
Find out how much your home could sell for in as little as 3 minutes with a no-obligation cash offer.
Estimated market value
$1,446,200


