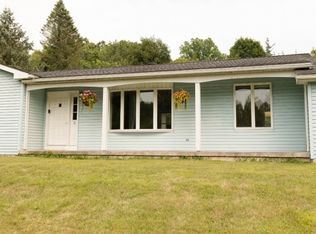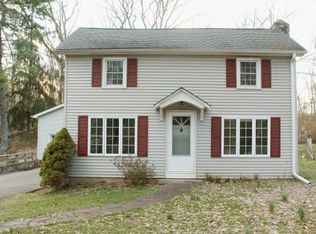BACKUP OFFERS ONLY. Renovations are far along on this classic and spacious historic colonial on two country acres including new plumbing & electric, insulation & sheet rocking, water pump & expansion tank and a newer furnace. The home features hardwood flooring throughout and multiple fireplaces including a stone cook FP in the living room and a DR fireplace with a unique cast iron surround. A separate 'summer kitchen' with its own fireplace, a shed, and a large detached 2-car garage/barn with a full loft & electric complete this property of considerable potential. Property is being sold 'as is'. All inspections are the responsibility of the buyer. Current contractors/owners are moving south soon and therefore decided to suspend construction and sell the property as is. Remaining constructions materials negotiable.
This property is off market, which means it's not currently listed for sale or rent on Zillow. This may be different from what's available on other websites or public sources.

