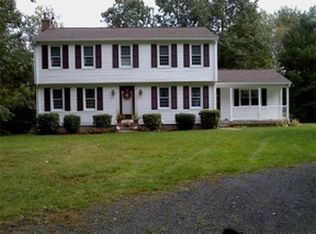STUNNING 3 bedroom 2 bathroom Cape-style home located in a secluded sought after area of Southwick. This move-in ready home offers maximum privacy, as it's set back from the road and surrounded by woods. Enjoy all nature has to offer either on the front porch, or on the spacious back deck overlooking the private wooded yard that leads to scenic hiking trails. The interior delights, beginning with the enormous updated kitchen complete with oversized cabinets, granite countertops and travertine flooring. The kitchen opens up to the lovely dining room, making it an ideal space for entertaining guests. In the living room you'll immediately fall in love with the large windows letting in plenty of natural light, cozy fireplace, and wood flooring. The loft above the living room and finished basement offer plenty of options for additional living space. Finishing off this property is the attached 2 car garage with plenty of storage space.
This property is off market, which means it's not currently listed for sale or rent on Zillow. This may be different from what's available on other websites or public sources.
