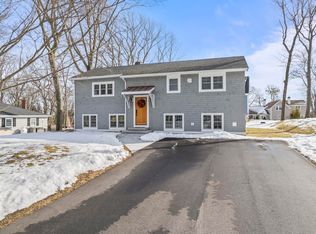Closed
$1,450,000
18 Eastern Point Road, York, ME 03909
3beds
2,568sqft
Single Family Residence
Built in 2022
0.41 Acres Lot
$1,609,000 Zestimate®
$565/sqft
$3,811 Estimated rent
Home value
$1,609,000
$1.51M - $1.72M
$3,811/mo
Zestimate® history
Loading...
Owner options
Explore your selling options
What's special
Recently completed home in sought after York Harbor! Located in the prestigious Eastern Point Neighborhood, this three bedroom home is just a short walk to the Cliff Walk, Harbor Beach, Fisherman's Walk and several local restaurants. The main level features an open concept living area, with hardwood floors spanning throughout, stunning white kitchen with quartz counters, tiled backsplash, a spacious center island with seating and dining area. Step outside from the living area onto the rear deck and enjoy ocean breezes, sounds of the bell buoy and crashing waves of the Atlantic Ocean. The custom built home was thoughtfully planned with southern exposure and to capture glimpses of the Atlantic Ocean. The second level features three bedrooms, one being a primary with a tile shower, double vanity and walk-in closet. The laundry room is conveniently located on the second level as well as an additional full bathroom. A perfect year round, vacation home or investment, conveniently located within a short drive to golf courses, marinas and Long and Short Sands Beaches.
Zillow last checked: 8 hours ago
Listing updated: September 06, 2024 at 07:46pm
Listed by:
Anchor Real Estate
Bought with:
Coldwell Banker Realty
Source: Maine Listings,MLS#: 1559679
Facts & features
Interior
Bedrooms & bathrooms
- Bedrooms: 3
- Bathrooms: 3
- Full bathrooms: 2
- 1/2 bathrooms: 1
Primary bedroom
- Features: Closet, Double Vanity, Full Bath, Suite, Walk-In Closet(s)
- Level: Second
- Area: 285 Square Feet
- Dimensions: 19 x 15
Bedroom 2
- Level: Second
- Area: 154 Square Feet
- Dimensions: 14 x 11
Bedroom 3
- Level: Second
- Area: 81 Square Feet
- Dimensions: 9 x 9
Dining room
- Level: First
- Area: 238 Square Feet
- Dimensions: 17 x 14
Kitchen
- Features: Eat-in Kitchen, Kitchen Island
- Level: First
- Area: 238 Square Feet
- Dimensions: 17 x 14
Living room
- Features: Gas Fireplace
- Level: First
- Area: 260 Square Feet
- Dimensions: 26 x 10
Other
- Level: Basement
- Area: 150 Square Feet
- Dimensions: 15 x 10
Heating
- Forced Air
Cooling
- Central Air
Appliances
- Included: Dishwasher, Microwave, Gas Range, Refrigerator
Features
- Bathtub, Shower, Walk-In Closet(s), Primary Bedroom w/Bath
- Flooring: Tile, Wood
- Basement: Exterior Entry,Interior Entry,Finished,Full
- Number of fireplaces: 1
Interior area
- Total structure area: 2,568
- Total interior livable area: 2,568 sqft
- Finished area above ground: 2,568
- Finished area below ground: 0
Property
Parking
- Total spaces: 2
- Parking features: Paved, 1 - 4 Spaces, On Site, Off Street, Underground, Basement
- Attached garage spaces: 2
Features
- Patio & porch: Deck, Porch
Lot
- Size: 0.41 Acres
- Features: Near Golf Course, Near Public Beach, Near Shopping, Near Town, Neighborhood, Level, Open Lot, Landscaped
Details
- Parcel number: YORKM0052B0014L0002
- Zoning: Res-4
Construction
Type & style
- Home type: SingleFamily
- Architectural style: Shingle
- Property subtype: Single Family Residence
Materials
- Wood Frame, Wood Siding
- Roof: Shingle
Condition
- Year built: 2022
Utilities & green energy
- Electric: Circuit Breakers, Underground
- Sewer: Public Sewer
- Water: Public
Community & neighborhood
Location
- Region: York
Other
Other facts
- Road surface type: Paved
Price history
| Date | Event | Price |
|---|---|---|
| 7/6/2023 | Sold | $1,450,000-2%$565/sqft |
Source: | ||
| 6/27/2023 | Pending sale | $1,479,000$576/sqft |
Source: | ||
| 6/6/2023 | Contingent | $1,479,000$576/sqft |
Source: | ||
| 5/22/2023 | Listed for sale | $1,479,000-1.1%$576/sqft |
Source: | ||
| 3/1/2023 | Listing removed | -- |
Source: | ||
Public tax history
| Year | Property taxes | Tax assessment |
|---|---|---|
| 2024 | $10,745 -2% | $1,279,200 -1.4% |
| 2023 | $10,964 +19.5% | $1,297,500 +20.9% |
| 2022 | $9,178 | $1,073,400 |
Find assessor info on the county website
Neighborhood: York Harbor
Nearby schools
GreatSchools rating
- 10/10Coastal Ridge Elementary SchoolGrades: 2-4Distance: 1.3 mi
- 9/10York Middle SchoolGrades: 5-8Distance: 1.9 mi
- 8/10York High SchoolGrades: 9-12Distance: 1.4 mi
Get pre-qualified for a loan
At Zillow Home Loans, we can pre-qualify you in as little as 5 minutes with no impact to your credit score.An equal housing lender. NMLS #10287.
Sell for more on Zillow
Get a Zillow Showcase℠ listing at no additional cost and you could sell for .
$1,609,000
2% more+$32,180
With Zillow Showcase(estimated)$1,641,180
