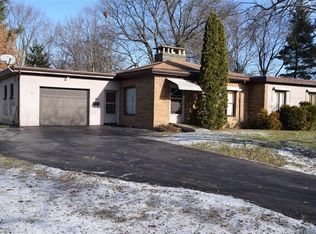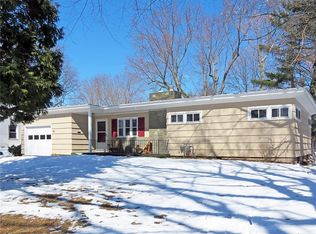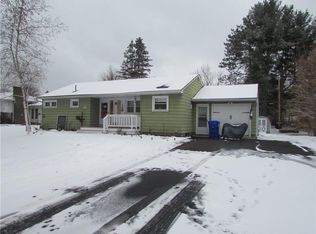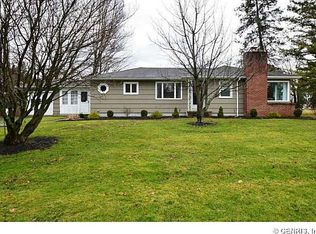Pack your bags, get the moving truck and head on over to 18 Earl Drive. Where it's 1,332 square feet of first floor living at it's best! This 3 bedroom and 1 bath home is truly move-in ready! Enjoy quiet summer mornings in your large three-season room overlooking a secluded backyard or peaceful nights outside on your paver patio. Inside you will find gleaming hardwoods and a large living room with lots of windows and a fabulous floor to ceiling stone fireplace. Eat-in kitchen with tons of cabinet space and all appliances included! Beautiful formal dining room! The partially finished basement has plenty of finish-able space for that rec-room. First floor laundry! New walk in shower! A/C! Vinyl siding! 2014 Pace vinyl windows! 2016 water heater!! Attached garage! Call today to set up your showing as this one will not last. Open house 6/23/19 Sunday from 2-4. Looking at all offers Monday 6/24/19 @ 7pm.
This property is off market, which means it's not currently listed for sale or rent on Zillow. This may be different from what's available on other websites or public sources.



