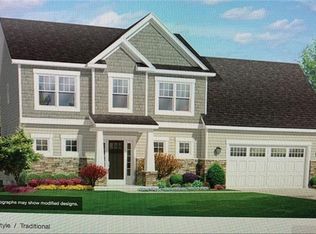Located in a desirable east side neighborhood, this 3 bedroom, 2 1/2 bath, meticulously maintained cape is as charming as they come. Walk through the front door of this solidly built home into the main foyer and you'll feel right at home. The extra large living room and formal dining room make this home perfect for hosting large family gatherings. This home has an updated kitchen with granite countertops and a lovely breakfast nook with a bay window. Off the kitchen, there is a gorgeous family room with cathedral ceiling, fireplace and slider out to a deck that overlooks the fenced in private backyard. A patio with gazebo and gas fire pit complete the backyard oasis and beautiful landscaping and plantings adorn the front yard. Back inside, an updated half bath and laundry area complete the main level. Off the family room you will find the oversized, two car garage and a huge bonus room located above the garage. This bonus room would make a great game room, play room, extra space for family stay-overs, office, "man cave", "she shed", whatever you dream up, there's room for it! Upstairs, the master bedroom has an updated ensuite and giant walk in closet. There are also two more nicely sized bedrooms and another updated full bath. There's a large, dry, full basement perfect for storage space, workout space or future extra living space. This home has everything you're looking for and more. Nothing to do but unpack, so be sure to come take a look before it's gone!
This property is off market, which means it's not currently listed for sale or rent on Zillow. This may be different from what's available on other websites or public sources.

