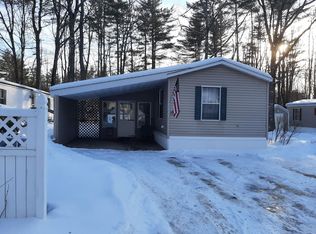EXTREMELY WELL CARED FOR SECONDARY HOME. Current owners vacation here in the summer and winter down south. There's a thought? Whether you're looking to find your primary home or your vacation home, this is worth the look. Two bedrooms, two baths, and screened house included. Over-sized shed with power with room for toys plus a great workshop! Furnishings are negotiable! New roof in 2014, newer appliances, and beautiful gardens in place. This home shines. Priced to sell. Mountainvale Village is a 55+ community.
This property is off market, which means it's not currently listed for sale or rent on Zillow. This may be different from what's available on other websites or public sources.
