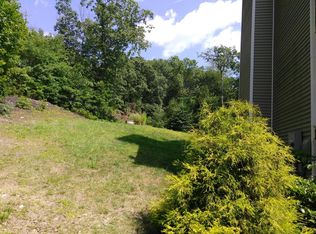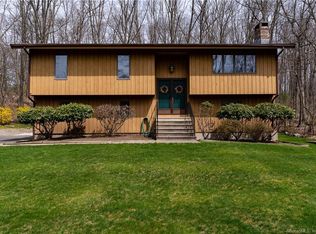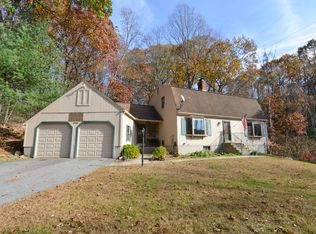Sold for $380,000
$380,000
18 East Washington Road, Plymouth, CT 06786
3beds
2,524sqft
Single Family Residence
Built in 1979
1.05 Acres Lot
$405,800 Zestimate®
$151/sqft
$2,896 Estimated rent
Home value
$405,800
$341,000 - $483,000
$2,896/mo
Zestimate® history
Loading...
Owner options
Explore your selling options
What's special
Oversized raised ranch tucked in on a quiet lot in the Terryville section of Plymouth. This lovely home sits on just over an acre. Walk into the large open living room with beaming hardwood floors and fireplace. The eat-in kitchen has a large breakfast bar and tons of cabinets. Right off the dining area is a large sunroom with vaulted ceilings and skylights, bringing in tons of natural light. Two sliders leading out to the decks are great for entertaining . Lower deck is set up for relaxing by the rustic firepit. The rest of the main level offers a large primary bedroom with vaulted ceilings and skylight, refreshed full bathroom with shower, two additional bedrooms and updated full bathroom. Downstairs you will find a large finished area with a fireplace, built ins and extra space for home office or gym with outside access. Conveniently located half bath, laundry area right off the garage. The whole house was freshened up with new paint, wall to wall carpet in the bedrooms and downstairs, and much more. This home is move in ready, just waiting to be called home! Seller prefers CTR/GHAR contract. Property card does not reflect the approximate 2,524 total sq ft or the half bath on lower level. Room sizes are approximate.
Zillow last checked: 8 hours ago
Listing updated: October 17, 2024 at 04:54pm
Listed by:
Team Rousseau Homes at Showcase Realty Inc,
Karrie Sharr 860-480-5457,
Showcase Realty, Inc. 860-283-1298
Bought with:
Lisa L. Novakowski, RES.0805911
Better Living Realty, LLC
Source: Smart MLS,MLS#: 24043955
Facts & features
Interior
Bedrooms & bathrooms
- Bedrooms: 3
- Bathrooms: 3
- Full bathrooms: 2
- 1/2 bathrooms: 1
Primary bedroom
- Features: Skylight, Full Bath, Stall Shower, Wall/Wall Carpet
- Level: Main
- Area: 165 Square Feet
- Dimensions: 11 x 15
Bedroom
- Features: Wall/Wall Carpet
- Level: Main
- Area: 130 Square Feet
- Dimensions: 10 x 13
Bedroom
- Features: Wall/Wall Carpet
- Level: Main
- Area: 80 Square Feet
- Dimensions: 10 x 8
Family room
- Features: Built-in Features, Wall/Wall Carpet
- Level: Lower
- Area: 276 Square Feet
- Dimensions: 12 x 23
Kitchen
- Features: Dining Area, Vinyl Floor
- Level: Main
- Area: 209 Square Feet
- Dimensions: 11 x 19
Living room
- Features: Bay/Bow Window, Fireplace, Hardwood Floor
- Level: Main
- Area: 210 Square Feet
- Dimensions: 15 x 14
Rec play room
- Level: Lower
- Area: 168 Square Feet
- Dimensions: 12 x 14
Sun room
- Features: Skylight, Sliders
- Level: Main
- Area: 168 Square Feet
- Dimensions: 14 x 12
Heating
- Baseboard, Oil
Cooling
- Wall Unit(s)
Appliances
- Included: Oven/Range, Microwave, Refrigerator, Dishwasher, Washer, Dryer, Water Heater
- Laundry: Lower Level
Features
- Basement: Full,Storage Space,Garage Access,Partially Finished,Walk-Out Access
- Attic: Access Via Hatch
- Number of fireplaces: 1
Interior area
- Total structure area: 2,524
- Total interior livable area: 2,524 sqft
- Finished area above ground: 1,300
- Finished area below ground: 1,224
Property
Parking
- Total spaces: 2
- Parking features: Attached
- Attached garage spaces: 2
Lot
- Size: 1.05 Acres
- Features: Few Trees
Details
- Parcel number: 69025
- Zoning: RA1
Construction
Type & style
- Home type: SingleFamily
- Architectural style: Ranch
- Property subtype: Single Family Residence
Materials
- Vinyl Siding
- Foundation: Concrete Perimeter, Raised
- Roof: Asphalt
Condition
- New construction: No
- Year built: 1979
Utilities & green energy
- Sewer: Septic Tank
- Water: Well
Community & neighborhood
Location
- Region: Terryville
- Subdivision: Terryville
Price history
| Date | Event | Price |
|---|---|---|
| 10/17/2024 | Sold | $380,000+0%$151/sqft |
Source: | ||
| 9/12/2024 | Price change | $379,900-4.3%$151/sqft |
Source: | ||
| 9/4/2024 | Listed for sale | $397,000+153.8%$157/sqft |
Source: | ||
| 4/23/2024 | Sold | $156,400-27.9%$62/sqft |
Source: Public Record Report a problem | ||
| 8/22/2003 | Sold | $217,000$86/sqft |
Source: | ||
Public tax history
| Year | Property taxes | Tax assessment |
|---|---|---|
| 2025 | $6,141 +2.4% | $155,190 |
| 2024 | $5,997 +2.5% | $155,190 |
| 2023 | $5,851 +3.8% | $155,190 |
Find assessor info on the county website
Neighborhood: Terryville
Nearby schools
GreatSchools rating
- 4/10Harry S. Fisher Elementary SchoolGrades: 3-5Distance: 1.2 mi
- 5/10Eli Terry Jr. Middle SchoolGrades: 6-8Distance: 0.9 mi
- 6/10Terryville High SchoolGrades: 9-12Distance: 2.1 mi
Get pre-qualified for a loan
At Zillow Home Loans, we can pre-qualify you in as little as 5 minutes with no impact to your credit score.An equal housing lender. NMLS #10287.
Sell for more on Zillow
Get a Zillow Showcase℠ listing at no additional cost and you could sell for .
$405,800
2% more+$8,116
With Zillow Showcase(estimated)$413,916


