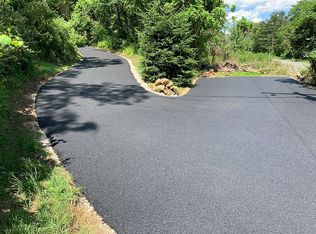Closed
$605,000
18 E Valley Brook Rd, Washington Twp., NJ 07853
3beds
3baths
--sqft
Single Family Residence
Built in 1972
1.91 Acres Lot
$624,700 Zestimate®
$--/sqft
$4,132 Estimated rent
Home value
$624,700
$575,000 - $675,000
$4,132/mo
Zestimate® history
Loading...
Owner options
Explore your selling options
What's special
Zillow last checked: 13 hours ago
Listing updated: July 31, 2025 at 02:20am
Listed by:
Cynthia Ruggiero 973-543-3500,
Kl Sotheby's Int'l. Realty
Bought with:
Lisa M Shaw
Re/Max House Values
Source: GSMLS,MLS#: 3966896
Facts & features
Interior
Bedrooms & bathrooms
- Bedrooms: 3
- Bathrooms: 3
Property
Lot
- Size: 1.91 Acres
- Dimensions: 1.910 AC
Details
- Parcel number: 380003500000000303
Construction
Type & style
- Home type: SingleFamily
- Property subtype: Single Family Residence
Condition
- Year built: 1972
Community & neighborhood
Location
- Region: Long Valley
Price history
| Date | Event | Price |
|---|---|---|
| 7/18/2025 | Sold | $605,000+8.2% |
Source: | ||
| 6/23/2025 | Pending sale | $559,000 |
Source: | ||
| 6/6/2025 | Listed for sale | $559,000 |
Source: | ||
Public tax history
| Year | Property taxes | Tax assessment |
|---|---|---|
| 2025 | $10,212 | $352,000 |
| 2024 | $10,212 +2.3% | $352,000 |
| 2023 | $9,983 +2.9% | $352,000 |
Find assessor info on the county website
Neighborhood: 07853
Nearby schools
GreatSchools rating
- 8/10Old Farmers Road Elementary SchoolGrades: K-5Distance: 0.3 mi
- 7/10Long Valley Middle SchoolGrades: 6-8Distance: 1.5 mi
- 7/10West Morris Central High SchoolGrades: 9-12Distance: 3.6 mi
Get a cash offer in 3 minutes
Find out how much your home could sell for in as little as 3 minutes with a no-obligation cash offer.
Estimated market value$624,700
Get a cash offer in 3 minutes
Find out how much your home could sell for in as little as 3 minutes with a no-obligation cash offer.
Estimated market value
$624,700
