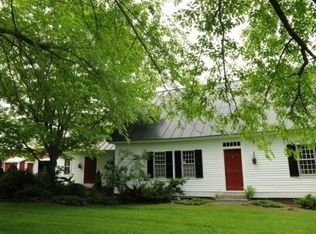Closed
Listed by:
Randy B Snelling,
KW Coastal and Lakes & Mountains Realty/Hanover 603-610-8500
Bought with: KW Coastal and Lakes & Mountains Realty/Hanover
$950,000
18 East Thetford Road, Lyme, NH 03768
5beds
3,368sqft
Multi Family
Built in 1773
-- sqft lot
$984,700 Zestimate®
$282/sqft
$2,316 Estimated rent
Home value
$984,700
$867,000 - $1.12M
$2,316/mo
Zestimate® history
Loading...
Owner options
Explore your selling options
What's special
Introducing 18 East Thetford Road, a delightful 1773 farmhouse that brings together over 40 acres of beauty and the convenience of modern amenities. This home features five bedrooms and three bathrooms across two units, each with its unique charm. The upper unit is a spacious retreat, complete with its own bedroom, office, bathroom, and a sun-drenched deck with views of the surrounding greenery. Currently rented, it offers a steady income potential or could serve as a private haven for guests. Step into the main unit, where the rustic feel of the original wood beams, king pine floors, and a cozy stone fireplace take you back in time. The layout is easy for first-floor living, with two bedrooms and a full bath on the first floor with laundry. There are two more bedrooms upstairs for additional living space. Heating is a breeze with a pellet stove equipped with an automatic hopper feeder, making it cost-effective and eco-friendly. There’s also an oil furnace for those colder days. Outside, the property boasts a pond, two heated garages, an old indoor riding arena, and a ready-to-use farm stand for your entrepreneurial spirit. It's all conveniently located across from the Lyme Elementary School. This property is ideal for those seeking the character of a historical home that reflects Lyme's heritage, while also providing a true Northeastern living experience with a community feel.
Zillow last checked: 8 hours ago
Listing updated: June 15, 2024 at 09:52am
Listed by:
Randy B Snelling,
KW Coastal and Lakes & Mountains Realty/Hanover 603-610-8500
Bought with:
Randy B Snelling
KW Coastal and Lakes & Mountains Realty/Hanover
Source: PrimeMLS,MLS#: 4990297
Facts & features
Interior
Bedrooms & bathrooms
- Bedrooms: 5
- Bathrooms: 3
- Full bathrooms: 1
- 3/4 bathrooms: 2
Heating
- Oil, Pellet Stove, Baseboard
Cooling
- None
Appliances
- Included: Gas Cooktop, Dishwasher, Dryer, Double Oven, Wall Oven, Washer, Owned Water Heater
- Laundry: 1st Floor Laundry, 2nd Floor Laundry
Features
- Dining Area, Kitchen Island, Kitchen/Dining, Kitchen/Living, Natural Light, Natural Woodwork, Walk-In Closet(s)
- Flooring: Hardwood, Laminate, Tile, Vinyl
- Basement: Bulkhead,Daylight,Dirt Floor,Sump Pump,Unfinished,Basement Stairs,Interior Entry
- Has fireplace: Yes
- Fireplace features: Wood Burning
Interior area
- Total structure area: 4,624
- Total interior livable area: 3,368 sqft
- Finished area above ground: 3,368
- Finished area below ground: 0
Property
Parking
- Total spaces: 2
- Parking features: Crushed Stone, Dirt, Gravel, Heated Garage, Driveway, Garage, On Site, Covered, Barn, Detached
- Garage spaces: 2
- Has uncovered spaces: Yes
Accessibility
- Accessibility features: 1st Floor 3/4 Bathroom, 1st Floor Full Bathroom, Bathroom w/Tub, Hard Surface Flooring, 1st Floor Laundry
Features
- Levels: Two
- Stories: 2
- Patio & porch: Porch
- Exterior features: Private Dock, Shed
- Waterfront features: Pond
Lot
- Size: 40.70 Acres
- Features: Agricultural, Conserved Land, Country Setting, Farm, Horse/Animal Farm, Field/Pasture, Level, Open Lot, Trail/Near Trail, In Town, Near Snowmobile Trails, Rural
Details
- Additional structures: Barn(s), Outbuilding
- Parcel number: LLYMM403B54
- Zoning description: RD
Construction
Type & style
- Home type: MultiFamily
- Property subtype: Multi Family
Materials
- Timber Frame
- Foundation: Concrete, Stone
- Roof: Membrane,Standing Seam
Condition
- New construction: No
- Year built: 1773
Utilities & green energy
- Electric: 100 Amp Service
- Sewer: On-Site Septic Exists
- Utilities for property: Cable Available, Phone Available, Fiber Optic Internt Avail
Community & neighborhood
Security
- Security features: HW/Batt Smoke Detector
Location
- Region: Lyme
Price history
| Date | Event | Price |
|---|---|---|
| 6/14/2024 | Sold | $950,000-12.7%$282/sqft |
Source: | ||
| 4/5/2024 | Listed for sale | $1,088,000$323/sqft |
Source: | ||
Public tax history
| Year | Property taxes | Tax assessment |
|---|---|---|
| 2024 | $18,882 +8.5% | $686,600 |
| 2023 | $17,405 +5.7% | $686,600 |
| 2022 | $16,465 -6.5% | $686,600 |
Find assessor info on the county website
Neighborhood: 03768
Nearby schools
GreatSchools rating
- 9/10Lyme Elementary SchoolGrades: K-8Distance: 0.1 mi
Schools provided by the listing agent
- Elementary: Lyme Elementary School
- Middle: Lyme Elementary School
- District: Lyme School District SAU #76
Source: PrimeMLS. This data may not be complete. We recommend contacting the local school district to confirm school assignments for this home.
Get pre-qualified for a loan
At Zillow Home Loans, we can pre-qualify you in as little as 5 minutes with no impact to your credit score.An equal housing lender. NMLS #10287.
