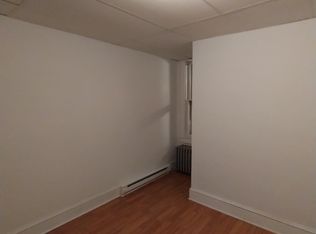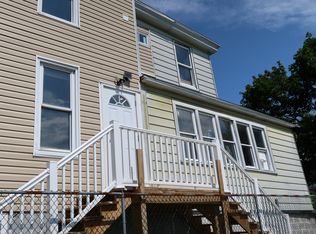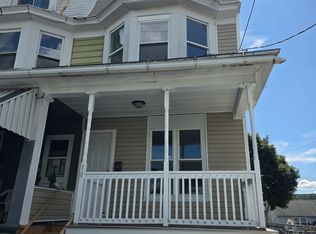Sold for $50,000 on 08/19/24
$50,000
18 E Ridge St, Coaldale, PA 18218
4beds
406sqft
Townhouse
Built in 1915
1,393.92 Square Feet Lot
$79,500 Zestimate®
$123/sqft
$868 Estimated rent
Home value
$79,500
$65,000 - $95,000
$868/mo
Zestimate® history
Loading...
Owner options
Explore your selling options
What's special
This picturesque single-family row home, built in 1915, exudes character. Boasting 4 bedrooms and 1 bathrooms, this residence offers ample space for comfortable living. Step inside to discover vintage craftsmanship with a modern charm. The inviting living area provides a cozy ambiance, perfect for relaxation or hosting gatherings. Upstairs, find well-appointed bedrooms, each offering a serene retreat for rest and rejuvenation. Additionally, a spacious attic which offers the flexibility of storage or an office space. The basement offers ample space with access to both the backyard and front of the home. The quaint backyard offers extra private space for activities, and the front porch allows for public views of the serene Panther Valley mountains. This home is also equipped with a stair chair and roll-in shower for handicap access.
Conveniently located in the heart of Coaldale, this home provides easy access to everything the town has to offer. Don't miss your chance to own a piece of history with this enchanting residence.
Zillow last checked: 8 hours ago
Listing updated: August 19, 2024 at 01:53pm
Listed by:
Mason Smith 610-826-2232,
Iron Valley R E Northeast
Bought with:
Josie Miller, RS301816
One Valley Realty LLC
Source: GLVR,MLS#: 737442 Originating MLS: Lehigh Valley MLS
Originating MLS: Lehigh Valley MLS
Facts & features
Interior
Bedrooms & bathrooms
- Bedrooms: 4
- Bathrooms: 1
- Full bathrooms: 1
Bedroom
- Level: Second
- Dimensions: 14.00 x 14.00
Bedroom
- Level: Second
- Dimensions: 10.10 x 10.60
Bedroom
- Level: Second
- Dimensions: 7.80 x 9.40
Bedroom
- Description: Attic Bedroom Area
- Level: Third
- Dimensions: 13.00 x 11.90
Dining room
- Level: First
- Dimensions: 12.00 x 7.20
Other
- Description: Includes Roll-In Shower
- Level: Second
- Dimensions: 5.30 x 7.00
Kitchen
- Level: First
- Dimensions: 9.20 x 7.20
Laundry
- Level: First
- Dimensions: 7.20 x 5.50
Living room
- Level: First
- Dimensions: 26.00 x 13.80
Other
- Description: Attic Storage
- Level: Third
- Dimensions: 13.10 x 13.70
Heating
- Oil, Radiator(s)
Cooling
- Ceiling Fan(s), Wall/Window Unit(s)
Appliances
- Included: Dryer, Electric Oven, Electric Range, Oil Water Heater, Refrigerator, Washer
- Laundry: Washer Hookup, Dryer Hookup, Main Level
Features
- Attic, Dining Area, Separate/Formal Dining Room, Storage
- Flooring: Carpet, Vinyl
- Basement: Full,Walk-Out Access
Interior area
- Total interior livable area: 406 sqft
- Finished area above ground: 406
- Finished area below ground: 0
Property
Parking
- Parking features: No Garage, On Street
- Has uncovered spaces: Yes
Features
- Patio & porch: Covered, Porch
- Exterior features: Porch
- Has view: Yes
- View description: Mountain(s)
Lot
- Size: 1,393 sqft
Details
- Parcel number: 40020238000
- Zoning: Residential
- Special conditions: Estate
Construction
Type & style
- Home type: Townhouse
- Architectural style: Colonial
- Property subtype: Townhouse
Materials
- Aluminum Siding
- Roof: Rolled/Hot Mop
Condition
- Unknown
- Year built: 1915
Utilities & green energy
- Electric: 100 Amp Service, Circuit Breakers
- Sewer: Public Sewer
- Water: Public
- Utilities for property: Cable Available
Community & neighborhood
Community
- Community features: Sidewalks
Location
- Region: Coaldale
- Subdivision: Not in Development
Other
Other facts
- Listing terms: Cash,Conventional
- Ownership type: Fee Simple
- Road surface type: Paved
Price history
| Date | Event | Price |
|---|---|---|
| 8/19/2024 | Sold | $50,000-13.8%$123/sqft |
Source: | ||
| 7/17/2024 | Pending sale | $58,000$143/sqft |
Source: | ||
| 6/19/2024 | Price change | $58,000-10.8%$143/sqft |
Source: | ||
| 5/11/2024 | Listed for sale | $65,000$160/sqft |
Source: | ||
Public tax history
| Year | Property taxes | Tax assessment |
|---|---|---|
| 2023 | $1,746 +0.4% | $16,110 |
| 2022 | $1,739 +1.3% | $16,110 |
| 2021 | $1,718 -0.1% | $16,110 |
Find assessor info on the county website
Neighborhood: 18218
Nearby schools
GreatSchools rating
- 2/10Panther Valley El SchoolGrades: K-3Distance: 5.8 mi
- 3/10Panther Valley Junior-Senior High SchoolGrades: 7-12Distance: 3.2 mi
Schools provided by the listing agent
- District: Panther Valley
Source: GLVR. This data may not be complete. We recommend contacting the local school district to confirm school assignments for this home.
Sell for more on Zillow
Get a free Zillow Showcase℠ listing and you could sell for .
$79,500
2% more+ $1,590
With Zillow Showcase(estimated)
$81,090

