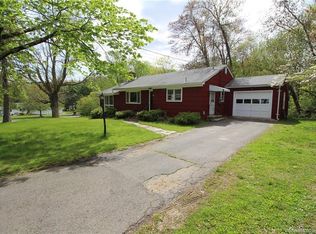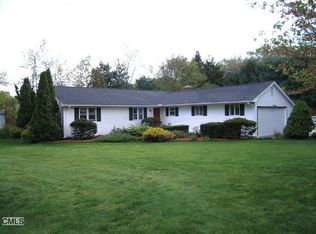Sold for $456,000 on 11/17/25
$456,000
18 East Ridge Drive, Middlebury, CT 06762
3beds
1,340sqft
Single Family Residence
Built in 1975
0.56 Acres Lot
$460,500 Zestimate®
$340/sqft
$3,243 Estimated rent
Home value
$460,500
$414,000 - $511,000
$3,243/mo
Zestimate® history
Loading...
Owner options
Explore your selling options
What's special
Lovingly Maintained Home in Desirable Middlebury Location Nestled in one of Middlebury's most sought-after neighborhoods, this lovingly maintained home offers comfort, convenience, and timeless charm on a level, private lot-perfect for relaxing or entertaining. Located in a top-rated, award-winning school district, this home is ideal for families seeking both community and quality education. Enjoy peace of mind with low-maintenance vinyl siding, energy-efficient vinyl windows, a 10-year-old roof, and gutter guards already in place. Inside, the home boasts gleaming hardwood floors throughout the main level, including under the carpeted bedrooms. The primary bedroom features a private half bath, while two additional generously sized bedrooms and a well pointed full bath complete the main floor. The heart of the home is the open-concept kitchen, showcasing beautiful maple cabinetry, stainless steel appliances, and seamless flow into the dining and living areas. The spacious living room is filled with natural light thanks to a large picture window and opens directly into the dining room, where French doors lead out to a good-sized Trex deck-perfect for outdoor dining and gatherings. The finished lower level offers valuable space, complete with a laundry room, an additional half bath, and direct access to the two-car garage. A separate entry door makes this level versatile for a home office, guest suite, or recreation area. This home truly has it all! Subject to Probate Court Approval.
Zillow last checked: 8 hours ago
Listing updated: November 18, 2025 at 07:34am
Listed by:
Beth Santos (203)206-0905,
Showcase Realty, Inc. 860-274-7000
Bought with:
Beth Santos, RES.0768526
Showcase Realty, Inc.
Source: Smart MLS,MLS#: 24119687
Facts & features
Interior
Bedrooms & bathrooms
- Bedrooms: 3
- Bathrooms: 3
- Full bathrooms: 1
- 1/2 bathrooms: 2
Primary bedroom
- Features: Wall/Wall Carpet
- Level: Main
Bedroom
- Features: Wall/Wall Carpet
- Level: Main
Bedroom
- Features: Hardwood Floor
- Level: Main
Dining room
- Features: Balcony/Deck, French Doors, Hardwood Floor
- Level: Main
Kitchen
- Features: Remodeled, Eating Space, Vinyl Floor
- Level: Main
Living room
- Features: Bay/Bow Window, Hardwood Floor
- Level: Main
Heating
- Baseboard, Electric
Cooling
- Wall Unit(s)
Appliances
- Included: Oven/Range, Microwave, Refrigerator, Dishwasher, Washer, Dryer, Electric Water Heater, Water Heater
- Laundry: Lower Level
Features
- Open Floorplan
- Basement: Full,Garage Access,Walk-Out Access
- Attic: Pull Down Stairs
- Has fireplace: No
Interior area
- Total structure area: 1,340
- Total interior livable area: 1,340 sqft
- Finished area above ground: 1,340
Property
Parking
- Total spaces: 2
- Parking features: Attached, Garage Door Opener
- Attached garage spaces: 2
Features
- Patio & porch: Deck
- Exterior features: Sidewalk, Rain Gutters
Lot
- Size: 0.56 Acres
- Features: Level
Details
- Parcel number: 1192455
- Zoning: R40
Construction
Type & style
- Home type: SingleFamily
- Architectural style: Ranch
- Property subtype: Single Family Residence
Materials
- Vinyl Siding
- Foundation: Concrete Perimeter, Raised
- Roof: Asphalt
Condition
- New construction: No
- Year built: 1975
Utilities & green energy
- Sewer: Public Sewer
- Water: Public
- Utilities for property: Cable Available
Community & neighborhood
Community
- Community features: Golf, Health Club, Library, Medical Facilities, Park
Location
- Region: Middlebury
Price history
| Date | Event | Price |
|---|---|---|
| 11/18/2025 | Pending sale | $439,900-3.5%$328/sqft |
Source: | ||
| 11/17/2025 | Sold | $456,000+3.7%$340/sqft |
Source: | ||
| 9/23/2025 | Listed for sale | $439,900$328/sqft |
Source: | ||
Public tax history
| Year | Property taxes | Tax assessment |
|---|---|---|
| 2025 | $5,948 -0.3% | $182,900 |
| 2024 | $5,963 +1.1% | $182,900 |
| 2023 | $5,900 +3.2% | $182,900 |
Find assessor info on the county website
Neighborhood: 06762
Nearby schools
GreatSchools rating
- 5/10Middlebury Elementary SchoolGrades: K-5Distance: 1.2 mi
- 7/10Memorial Middle SchoolGrades: 6-8Distance: 0.5 mi
- 8/10Pomperaug Regional High SchoolGrades: 9-12Distance: 4.3 mi

Get pre-qualified for a loan
At Zillow Home Loans, we can pre-qualify you in as little as 5 minutes with no impact to your credit score.An equal housing lender. NMLS #10287.
Sell for more on Zillow
Get a free Zillow Showcase℠ listing and you could sell for .
$460,500
2% more+ $9,210
With Zillow Showcase(estimated)
$469,710
