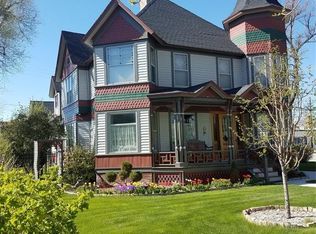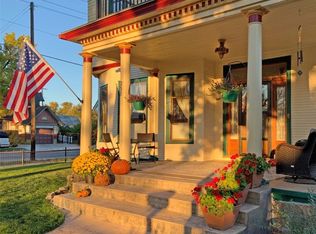Sold on 04/18/23
Price Unknown
18 E Reeder St, Dillon, MT 59725
5beds
2,393sqft
Single Family Residence
Built in 1888
10,367.28 Square Feet Lot
$432,700 Zestimate®
$--/sqft
$1,980 Estimated rent
Home value
$432,700
$402,000 - $467,000
$1,980/mo
Zestimate® history
Loading...
Owner options
Explore your selling options
What's special
Looking for a charming, historic home with a classic apartment for income? This remodeled 1888, Victorian home has 4 bedrooms, 3 baths & a detached 2 car garage w/a 1bd 1ba, 809 sf apartment. Originally built as a carriage house, this home has a new roof, new exterior & interior paint, new sidewalks, a new iron fence and hardwood floors. Located in downtown Dillon, it is near the newly updated park as well as restaurants and shops. The main level of the home has a large living area w/wood stove, a dining area w/French doors to the outdoors, 3/4 bath and laundry room, as well as a master suite w/walk-in closet and full bath. The upstairs includes a remodeled 3/4 bath and 3 bedrooms. The large windows let in the natural light and the porches and Trex deck provide plenty of outdoor spaces to relax in. There are a multitude of possibilities for the garden shed and the landscape has underground sprinklers. The refurbished perennial beds are ready to put on a show. Call for a showing today!
Zillow last checked: 8 hours ago
Listing updated: April 18, 2023 at 01:46pm
Listed by:
Pam Neumeyer 406-925-0292,
Venture West Realty
Bought with:
Annelise Hedahl, BRO-99066
ERA Lambros Real Estate
Source: Big Sky Country MLS,MLS#: 380663Originating MLS: Big Sky Country MLS
Facts & features
Interior
Bedrooms & bathrooms
- Bedrooms: 5
- Bathrooms: 4
- Full bathrooms: 4
Heating
- Baseboard, Stove, Wood
Cooling
- Ceiling Fan(s)
Appliances
- Included: Cooktop, Dryer, Dishwasher, Range, Refrigerator, Water Softener, Washer
Features
- Vaulted Ceiling(s), Walk-In Closet(s), Wood Burning Stove
- Flooring: Hardwood, Partially Carpeted
- Has fireplace: Yes
- Fireplace features: Wood Burning Stove
Interior area
- Total structure area: 2,393
- Total interior livable area: 2,393 sqft
- Finished area above ground: 1,752
Property
Parking
- Total spaces: 2
- Parking features: Detached, Garage
- Garage spaces: 2
Features
- Levels: Two
- Stories: 2
- Patio & porch: Covered, Deck, Porch
- Exterior features: Sprinkler/Irrigation, Landscaping
- Fencing: Perimeter
- Waterfront features: None
Lot
- Size: 10,367 sqft
- Features: Landscaped, Sprinklers In Ground
Details
- Additional structures: Guest House, Shed(s)
- Parcel number: 0000400423
- Zoning description: RU - Residential Urban
- Special conditions: Standard
Construction
Type & style
- Home type: SingleFamily
- Architectural style: Victorian
- Property subtype: Single Family Residence
Materials
- Hardboard, Wood Siding
- Roof: Asphalt,Shingle
Condition
- New construction: No
- Year built: 1888
Utilities & green energy
- Sewer: Public Sewer
- Water: Public
- Utilities for property: Natural Gas Available, Sewer Available, Water Available
Community & neighborhood
Location
- Region: Dillon
- Subdivision: Other
Other
Other facts
- Listing terms: Cash,3rd Party Financing
Price history
| Date | Event | Price |
|---|---|---|
| 10/14/2025 | Listing removed | $900 |
Source: Zillow Rentals Report a problem | ||
| 10/9/2025 | Listed for rent | $900 |
Source: Zillow Rentals Report a problem | ||
| 4/18/2023 | Sold | -- |
Source: Big Sky Country MLS #380663 Report a problem | ||
| 3/10/2023 | Pending sale | $420,000$176/sqft |
Source: Big Sky Country MLS #380663 Report a problem | ||
| 3/7/2023 | Listed for sale | $420,000+55.6%$176/sqft |
Source: Big Sky Country MLS #380663 Report a problem | ||
Public tax history
| Year | Property taxes | Tax assessment |
|---|---|---|
| 2024 | $3,431 -1.2% | $419,890 |
| 2023 | $3,473 +4.5% | $419,890 +26.1% |
| 2022 | $3,323 +1.7% | $332,895 |
Find assessor info on the county website
Neighborhood: 59725
Nearby schools
GreatSchools rating
- 8/10Parkview SchoolGrades: PK-5Distance: 0.5 mi
- 8/10Dillon Middle SchoolGrades: 6-8Distance: 0.5 mi
- 6/10Beaverhead Co High SchoolGrades: 9-12Distance: 0.3 mi

