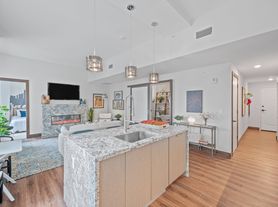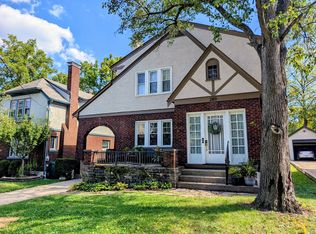Immaculate 2 bedroom 2 Full Bath Top Floor Downtown Condominium For Lease. The Main Lobby Elevator Takes You To The 5th Floor (Top Floor) & Opens Up To Walk Directly Into Your Unit. 1,929 Sq Ft Open Flr Plan W/ Chef's Kitchen. LARGE Island W/ SS Appliances That Stay. Huge 25 X 12 Master Suite W/ Large Tiled Framed Shower & Walk In Closet. Walk In 16 X 6 Laundry Room/Storage Area, Washer & Dryer Included. Tenant Pays Heat & Electric, Owner Pays Water, Trash, Sewage, & HOA Fee. Parking Space(s) Available Next Door At The Westin Garage W/ Pricing & Availability Subject To Change.
Immaculate 2 bedroom 2 Full Bath Top Floor Downtown Condominium For Lease. The Main Lobby Elevator Takes You To The 5th Floor (Top Floor) & Opens Up To Walk Directly Into Your Unit. 1,929 Sq Ft Open Flr Plan W/ Chef's Kitchen. LARGE Island W/ SS Appliances That Stay. Huge 25 X 12 Master Suite W/ Large Tiled Framed Shower & Walk In Closet. Walk In 16 X 6 Laundry Room/Storage Area, Washer & Dryer Included. Tenant Pays Heat & Electric, Owner Pays Water, Trash, Sewage, & HOA Fee. Parking Space(s) Available Next Door At The Westin Garage W/ Pricing & Availability Subject To Change. Listed With Sibcy Cline By Michael Wallet.
Apartment for rent
Accepts Zillow applications
$2,500/mo
18 E 4th St UNIT 501, Cincinnati, OH 45202
2beds
1,929sqft
Price may not include required fees and charges.
Apartment
Available now
Small dogs OK
Central air
In unit laundry
Attached garage parking
Forced air
What's special
Large islandSs appliancesLarge tiled framed shower
- 133 days |
- -- |
- -- |
Travel times
Facts & features
Interior
Bedrooms & bathrooms
- Bedrooms: 2
- Bathrooms: 2
- Full bathrooms: 2
Heating
- Forced Air
Cooling
- Central Air
Appliances
- Included: Dishwasher, Dryer, Microwave, Oven, Refrigerator, Washer
- Laundry: In Unit
Features
- Walk In Closet
- Flooring: Hardwood
Interior area
- Total interior livable area: 1,929 sqft
Property
Parking
- Parking features: Attached
- Has attached garage: Yes
- Details: Contact manager
Features
- Exterior features: Electricity not included in rent, Garbage included in rent, Heating not included in rent, Heating system: Forced Air, Sewage included in rent, Walk In Closet, Water included in rent
Details
- Parcel number: 0830001030900
Construction
Type & style
- Home type: Apartment
- Property subtype: Apartment
Utilities & green energy
- Utilities for property: Garbage, Sewage, Water
Building
Management
- Pets allowed: Yes
Community & HOA
Location
- Region: Cincinnati
Financial & listing details
- Lease term: 1 Year
Price history
| Date | Event | Price |
|---|---|---|
| 6/8/2025 | Listed for rent | $2,500-12.3%$1/sqft |
Source: Zillow Rentals | ||
| 4/3/2025 | Listing removed | $2,850$1/sqft |
Source: Zillow Rentals | ||
| 2/20/2025 | Listed for rent | $2,850+3.6%$1/sqft |
Source: Zillow Rentals | ||
| 3/23/2023 | Listing removed | -- |
Source: Zillow Rentals | ||
| 2/23/2023 | Price change | $2,750-8.2%$1/sqft |
Source: Zillow Rentals | ||

