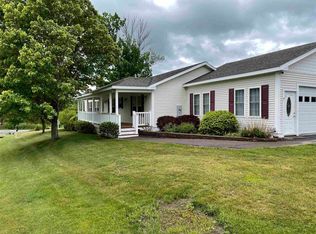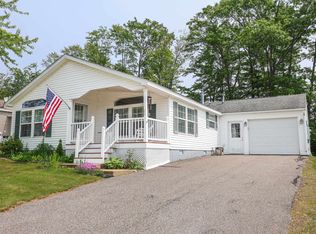This lovely 3 bed room 2 bath home is absolutely LOVELY! The views are absolutely outstanding. Enjoy your daily meals with a view so breath taking, you have to see to believe. Bay windows provide ample light and abundance of views. VERY VERY well kept and maintained. The flooring is very inviting and cozy. LARGE master bedroom and large walk in closets for all or your treasures. This home has a great layout! The home spells out cozy in every aspect! Central air! Large rear patio on back of home. Oversized covered front porch allows you plenty of room to watch the storms roll in. 1 car attached garage with entry directly into your new home. Come see what makes us stand out from the rest! 55+ manufactured community that has been completely sold out! List agent is also the park owner. Park owners live on site.
This property is off market, which means it's not currently listed for sale or rent on Zillow. This may be different from what's available on other websites or public sources.

