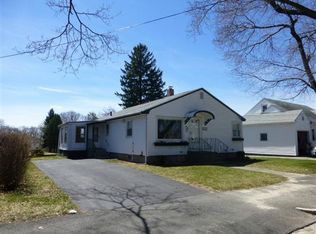Charming, modern and sunsplashed 3 bdr home tucked in a desired area of Worcester! Well maintained with recent kitchen, baths, windows, roof, insulation, boiler, siding and driveway make this a rare find! Oversized deck overlooking an inground pool on a private lot with parking for 6 and a detached garage. Hardwood floors throughout, 3 walk in closets, 3 season porch and an open floor plan. Home has been pre-sale inspected and is ready for immediate occupancy. Ideal location for commuting as it located less then 4 quick miles to the Mass Pike, 290, 146, Rt. 20 and 395!
This property is off market, which means it's not currently listed for sale or rent on Zillow. This may be different from what's available on other websites or public sources.
