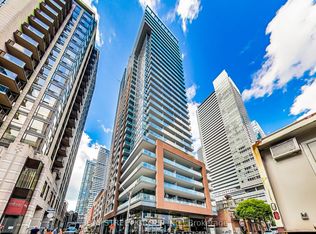This extraordinary 2-storey upper unit spans over 1000 sq ft on the 2nd and 3rd floors of a boutique, well-maintained building, offering the perfect mix of character, function, and urban edge. With vaulted ceilings, exposed brick, and a distinctive industrial NYC-style design, the space is both airy and full of personality. Each bedroom features its own private deck, and the massive rooftop terrace with sweeping park views is a true standout. Whether you're entertaining under the stars or enjoying a quiet morning coffee, this rooftop is your personal retreat above the city. Inside, enjoy a huge walk-in closet, an abundance of natural light, and a private emergency exit for added peace of mind. The layout balances open-concept living with well-defined spaces ideal for creative professionals, couples, or anyone craving something different. Tucked beside a quiet parkette and just a short stroll to Ramsden Park, you're also steps from the best of Yorkville and the Annex, two of Toronto's most dynamic neighbourhoods for dining, shopping, and culture. A rare, stylish space that checks all the boxes and then some. Must be seen to be truly appreciated!
House for rent
C$4,000/mo
18 Dupont St #3, Toronto, ON M5R 1V2
2beds
Price may not include required fees and charges.
Singlefamily
Available now
-- Pets
-- A/C
Ensuite laundry
-- Parking
Natural gas
What's special
Vaulted ceilingsExposed brickDistinctive industrial nyc-style designPrivate deckHuge walk-in closetAbundance of natural lightPrivate emergency exit
- 10 days
- on Zillow |
- -- |
- -- |
Travel times
Looking to buy when your lease ends?
See how you can grow your down payment with up to a 6% match & 4.15% APY.
Facts & features
Interior
Bedrooms & bathrooms
- Bedrooms: 2
- Bathrooms: 1
- Full bathrooms: 1
Heating
- Natural Gas
Appliances
- Included: Refrigerator
- Laundry: Ensuite
Features
- Walk In Closet
Property
Parking
- Details: Contact manager
Features
- Exterior features: Contact manager
Construction
Type & style
- Home type: SingleFamily
- Property subtype: SingleFamily
Materials
- Roof: Asphalt
Utilities & green energy
- Utilities for property: Garbage
Community & HOA
Location
- Region: Toronto
Financial & listing details
- Lease term: Contact For Details
Price history
Price history is unavailable.
![[object Object]](https://photos.zillowstatic.com/fp/3f16efa292fee59f1f3e939eecfe871f-p_i.jpg)
