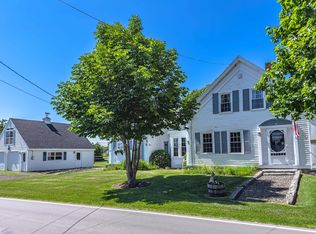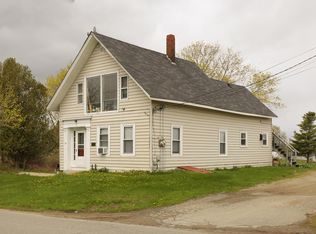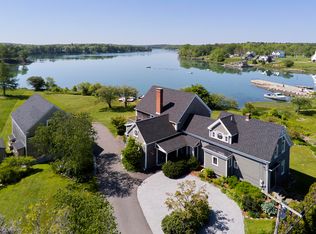This charming cape in South Thomaston has been meticulously maintained by the owners for the last couple of decades! With seasonal water views, the salty air reminds you why you originally decided to live on the Maine Coast. A quiet location close to town this home features 3 beds, 2.5 baths, and a converted garage for extra storage. Classic architectural features like arched doorways and a stunning stairway ceiling really make this home stand out. Newer roof, composite decking, top of the line zoned baseboard heating and an open, bright porch are just some of the upgrades you will find. Great location and a must see. This is offered on it's own, but can also be purchased with 24 Dublin (duplex) for a package deal of $398,000.
This property is off market, which means it's not currently listed for sale or rent on Zillow. This may be different from what's available on other websites or public sources.



