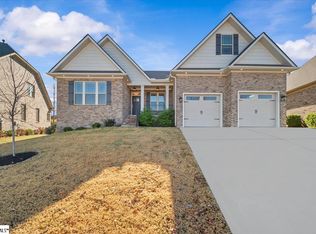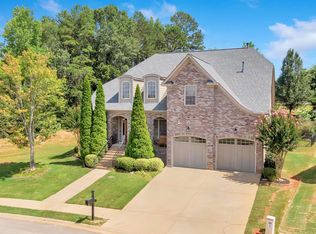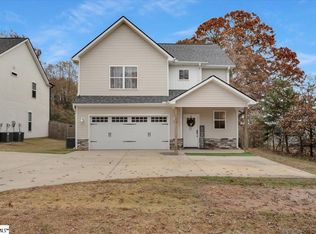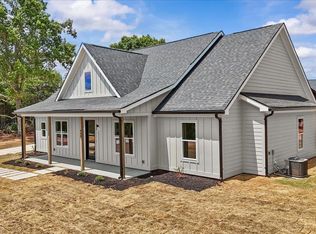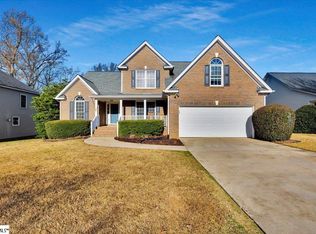$12,500 in FINANCING or RATE INCENTIVES available! Ask for details! Gorgeous new home in the Lakeside section of Blue Ridge Plantation. The living area features a stunning full stone fireplace and lots of natural light. The very spacious kitchen includes granite countertops and a huge island with bar seating. There's plenty of storage in the pantry too. There is a formal dining space plus the breakfast nook. The master suite includes a tray ceiling with signature rope lighting as well as a full tile shower and soaker tub. In addition to two other bedrooms there is a dedicated office with glass french doors. The large laundry room includes a utility sink. Out back is a nice screened patio ideal for relaxing (without the bugs!). Schedule a tour today!! MOVE-IN PACKAGE INCLUDED: BLINDS AND REFRIGERATOR Closing cost or upgrades assistance when working with a preferred lender / attorney. Lot 5
Active
Price cut: $110.1K (12/13)
$479,900
18 Double Crest Dr, Sunset, SC 29685
3beds
2,243sqft
Est.:
Single Family Residence
Built in 2025
9,147.6 Square Feet Lot
$475,700 Zestimate®
$214/sqft
$38/mo HOA
What's special
Stunning full stone fireplaceSignature rope lightingVery spacious kitchenFormal dining spaceLots of natural lightBreakfast nookFull tile shower
- 12 hours |
- 21 |
- 1 |
Zillow last checked: 8 hours ago
Listing updated: 12 hours ago
Listed by:
STEVEN LONG 864-978-3104,
Cornerstone Real Estate Group,
RICK LONG 864-978-9173,
Cornerstone Real Estate Group
Source: SAR,MLS#: 331710
Tour with a local agent
Facts & features
Interior
Bedrooms & bathrooms
- Bedrooms: 3
- Bathrooms: 3
- Full bathrooms: 2
- 1/2 bathrooms: 1
Rooms
- Room types: Breakfast Area, Office/Study
Heating
- Heat Pump, Gas - Natural
Cooling
- Heat Pump, Electricity
Appliances
- Included: Dishwasher, Disposal, Microwave, Range, Electric, Gas Water Heater
- Laundry: Electric Dryer Hookup, Sink, Walk-In, Washer Hookup
Features
- Ceiling Fan(s), Tray Ceiling(s), Attic Stairs Pulldown, Fireplace, Soaking Tub, Solid Surface Counters, Open Floorplan, Split Bedroom Plan, Walk-In Pantry
- Flooring: Carpet, Hardwood, Luxury Vinyl
- Has basement: No
- Attic: Pull Down Stairs,Storage
- Has fireplace: No
Interior area
- Total interior livable area: 2,243 sqft
- Finished area above ground: 2,243
- Finished area below ground: 0
Property
Parking
- Total spaces: 2
- Parking features: Attached, 2 Car Attached, Garage Door Opener, Garage, Yard Door, Attached Garage
- Attached garage spaces: 2
- Has uncovered spaces: Yes
Features
- Levels: One
- Patio & porch: Patio, Porch
- Pool features: Community
- Body of water: Lake Robinson
Lot
- Size: 9,147.6 Square Feet
Details
- Parcel number: 0633160100500
Construction
Type & style
- Home type: SingleFamily
- Architectural style: Craftsman,Ranch
- Property subtype: Single Family Residence
Materials
- Brick Veneer
- Foundation: Crawl Space
- Roof: Architectural
Condition
- New construction: Yes
- Year built: 2025
Details
- Builder name: Enchanted Homes
Utilities & green energy
- Electric: Duke
- Gas: CPW
- Sewer: Public Sewer
- Water: Public, CPW
Community & HOA
Community
- Features: Common Areas, Street Lights, Pool
- Security: Smoke Detector(s)
- Subdivision: Blue Ridge Plantation Lakeside
HOA
- Has HOA: Yes
- Amenities included: Pool, Street Lights
- Services included: Common Area
- HOA fee: $450 annually
Location
- Region: Sunset
Financial & listing details
- Price per square foot: $214/sqft
- Tax assessed value: $45,000
- Annual tax amount: $1,080
- Date on market: 12/13/2025
Estimated market value
$475,700
$452,000 - $499,000
Not available
Price history
Price history
| Date | Event | Price |
|---|---|---|
| 12/13/2025 | Price change | $479,900-18.7%$214/sqft |
Source: | ||
| 11/25/2025 | Price change | $590,000+22.9%$263/sqft |
Source: | ||
| 10/21/2025 | Price change | $479,900+1.1%$214/sqft |
Source: | ||
| 10/20/2025 | Price change | $474,900-4%$212/sqft |
Source: | ||
| 10/13/2025 | Price change | $494,900-1%$221/sqft |
Source: | ||
Public tax history
Public tax history
| Year | Property taxes | Tax assessment |
|---|---|---|
| 2024 | $1,080 +3.4% | $44,850 |
| 2023 | $1,045 +4.3% | $44,850 |
| 2022 | $1,002 +1.7% | $44,850 |
Find assessor info on the county website
BuyAbility℠ payment
Est. payment
$2,703/mo
Principal & interest
$2309
Property taxes
$188
Other costs
$206
Climate risks
Neighborhood: 29685
Nearby schools
GreatSchools rating
- 6/10Mountain View Elementary SchoolGrades: PK-5Distance: 3.8 mi
- 7/10Blue Ridge Middle SchoolGrades: 6-8Distance: 3.2 mi
- 6/10Blue Ridge High SchoolGrades: 9-12Distance: 3.3 mi
Schools provided by the listing agent
- Elementary: 10-Mountain View
- Middle: 8-Blue Ridge
- High: 8-Blue Ridge
Source: SAR. This data may not be complete. We recommend contacting the local school district to confirm school assignments for this home.
- Loading
- Loading
