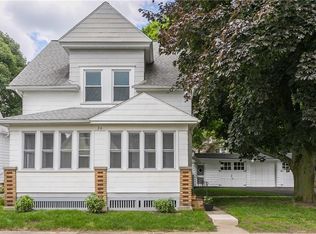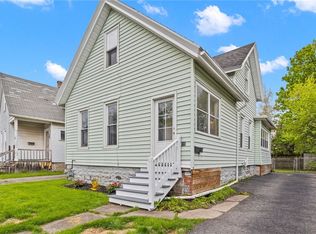Closed
$225,000
18 Diem St, Rochester, NY 14620
3beds
1,333sqft
Single Family Residence
Built in 1890
3,280.07 Square Feet Lot
$249,600 Zestimate®
$169/sqft
$2,138 Estimated rent
Home value
$249,600
$235,000 - $265,000
$2,138/mo
Zestimate® history
Loading...
Owner options
Explore your selling options
What's special
This wonderfully proper 2-Story Bungalow offers 3 Bedrooms, 1.5 bathrooms, a brilliant kitchen, garden space, and more. First greeted by the sunny enclosed front porch perfect for those breezy summer days to come, with screened wall-to-wall windows. Entering inside, the main living room offers plenty of space sprawling into the attached dining area. Easy access to the powder room at the rear of the home, with option to add an exterior door heading into the fenced backyard and garden space. The kitchen is artfully finished with butcher block countertops and island space of the same, with ace storage underneath. Modern stainless steel appliances fit perfectly in place within the kitchen layout. Finished master bedroom and bathroom upstairs invite you to enjoy the space with a mix of tile and hardwood floors. Considerable natural light enters through updated windows from basement to 2nd floor. New stainless steel window treatments adorn each main window throughout the home. Updated utilities include, Roof (2008), Hot Water (2015), Furnace (2015), AC (2017). DO NOT miss your chance at this lovely bungalow estate. Delayed negotiations until Wednesday 3/29 @ 7:00pm.
Zillow last checked: 8 hours ago
Listing updated: July 11, 2023 at 01:58pm
Listed by:
Evan Schaefer 585-244-4444,
NORCHAR, LLC
Bought with:
Angela F. Brown, 40BR0947833
Keller Williams Realty Greater Rochester
Source: NYSAMLSs,MLS#: R1461331 Originating MLS: Rochester
Originating MLS: Rochester
Facts & features
Interior
Bedrooms & bathrooms
- Bedrooms: 3
- Bathrooms: 2
- Full bathrooms: 1
- 1/2 bathrooms: 1
- Main level bathrooms: 1
Heating
- Gas, Forced Air
Cooling
- Central Air
Appliances
- Included: Dryer, Dishwasher, Gas Oven, Gas Range, Gas Water Heater, Microwave, Refrigerator, Washer
- Laundry: In Basement
Features
- Attic, Breakfast Bar, Ceiling Fan(s), Den, Eat-in Kitchen, Separate/Formal Living Room, Home Office, Kitchen Island, Other, See Remarks
- Flooring: Carpet, Hardwood, Tile, Varies
- Windows: Thermal Windows
- Basement: Full
- Has fireplace: No
Interior area
- Total structure area: 1,333
- Total interior livable area: 1,333 sqft
Property
Parking
- Parking features: No Garage
Features
- Patio & porch: Enclosed, Porch, Screened
- Exterior features: Blacktop Driveway, Fully Fenced, Private Yard, See Remarks
- Fencing: Full
Lot
- Size: 3,280 sqft
- Dimensions: 41 x 80
- Features: Residential Lot
Details
- Parcel number: 26140012173000030590000000
- Special conditions: Standard
Construction
Type & style
- Home type: SingleFamily
- Architectural style: Bungalow,Two Story
- Property subtype: Single Family Residence
Materials
- Aluminum Siding, Block, Concrete, Steel Siding, PEX Plumbing
- Foundation: Block
- Roof: Asphalt,Shingle
Condition
- Resale
- Year built: 1890
Utilities & green energy
- Electric: Circuit Breakers
- Sewer: Connected
- Water: Connected, Public
- Utilities for property: Sewer Connected, Water Connected
Community & neighborhood
Location
- Region: Rochester
- Subdivision: Gregory Tr Re
Other
Other facts
- Listing terms: Cash,Conventional,FHA,VA Loan
Price history
| Date | Event | Price |
|---|---|---|
| 4/28/2023 | Sold | $225,000+28.6%$169/sqft |
Source: | ||
| 3/30/2023 | Pending sale | $175,000$131/sqft |
Source: | ||
| 3/26/2023 | Listed for sale | $175,000+182.3%$131/sqft |
Source: | ||
| 6/11/2008 | Sold | $62,000$47/sqft |
Source: Public Record Report a problem | ||
Public tax history
| Year | Property taxes | Tax assessment |
|---|---|---|
| 2024 | -- | $225,000 +108.9% |
| 2023 | -- | $107,700 |
| 2022 | -- | $107,700 |
Find assessor info on the county website
Neighborhood: Ellwanger-Barry
Nearby schools
GreatSchools rating
- 3/10Anna Murray-Douglass AcademyGrades: PK-8Distance: 0.6 mi
- 1/10James Monroe High SchoolGrades: 9-12Distance: 0.5 mi
- 2/10School Without WallsGrades: 9-12Distance: 0.6 mi
Schools provided by the listing agent
- District: Rochester
Source: NYSAMLSs. This data may not be complete. We recommend contacting the local school district to confirm school assignments for this home.

