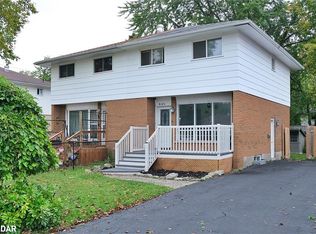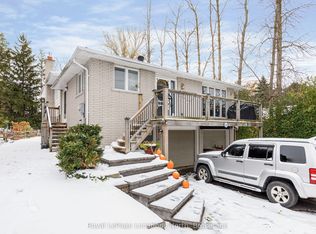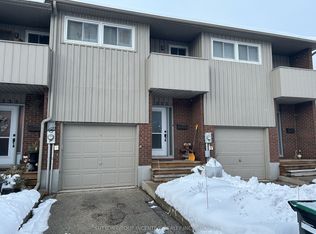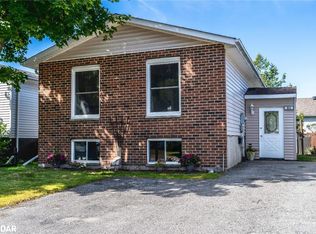Sold for $890,000
C$890,000
18 Dickson Rd, Collingwood, ON L9Y 2X3
4beds
1,192sqft
Single Family Residence, Residential
Built in 1969
6,647 Square Feet Lot
$-- Zestimate®
C$747/sqft
C$3,377 Estimated rent
Home value
Not available
Estimated sales range
Not available
$3,377/mo
Loading...
Owner options
Explore your selling options
What's special
EXPERIENCE LUXURY LIVING IN EVERY DETAIL OF THIS FULLY RENOVATED BUNGALOW! This executive bungalow is a true showstopper! Completely renovated with stunning modern finishes, it feels brand new, boasting newer foam insulation, electrical, and plumbing. Recently replaced shingles with updated plywood underneath, newer windows and doors, an upgraded HVAC system/ducts, replaced subfloor, newer hot water heater, and soundproofing on the interior walls and main floor/basement ceiling. Every inch of this home has been thoughtfully designed, from the Hickory hardwood floors to the pot lights throughout. The smart home features, including automated Lutron lighting, will have you living in the future. The kitchen features custom oak cabinetry with a pantry, upgraded appliances, quartz countertops, a sleek backsplash and an illuminated centre island. The open-concept main floor offers a spacious living room with a bay window and a dining area with a double-door walk-out to the covered deck. Retreat to the primary bedroom with a luxurious 5-piece ensuite. Relax in the freestanding acrylic bathtub, enjoy the heated Italian tile porcelain floors, or refresh in the glass-enclosed shower with a rainfall shower head, all complemented by double sinks with a Quartz countertop. There's also a second main floor bedroom with double closets, a 4-piece bathroom with grey Italian porcelain tile, and a heated floor. The finished basement offers in-law potential with a separate entrance, rec room, storage and a 4-piece bathroom. With a 3rd bedroom with two double closets and a 4th bedroom ideally suited for a home office, this home has it all. The fenced backyard with a play structure is perfect for families, and the location can't be beat, with a school, parks, convenience store, and dining options just a short walk away. A quick drive takes you to the hospital, beach, marina, golf, and all the necessary shopping and recreational activities. This is the one you've been waiting for!
Zillow last checked: 8 hours ago
Listing updated: August 06, 2025 at 09:28pm
Listed by:
Peggy Hill, Salesperson,
RE/MAX Hallmark Peggy Hill Group Realty Brokerage
Source: ITSO,MLS®#: 40726481Originating MLS®#: Barrie & District Association of REALTORS® Inc.
Facts & features
Interior
Bedrooms & bathrooms
- Bedrooms: 4
- Bathrooms: 3
- Full bathrooms: 3
- Main level bathrooms: 2
- Main level bedrooms: 2
Other
- Features: Carpet Free, Ensuite, Hardwood Floor
- Level: Main
Bedroom
- Features: Carpet Free, Hardwood Floor
- Level: Main
Bedroom
- Features: Carpet Free, Hardwood Floor
- Level: Basement
Bedroom
- Features: Hardwood Floor
- Level: Basement
Bathroom
- Features: 4-Piece, Carpet Free, Heated Floor, Tile Floors
- Level: Main
Bathroom
- Features: 4-Piece
- Level: Basement
Other
- Features: 5+ Piece, Carpet Free, Double Vanity, Ensuite, Heated Floor, Tile Floors
- Level: Main
Dining room
- Features: Carpet Free, Hardwood Floor, Open Concept, Walkout to Balcony/Deck
- Level: Main
Kitchen
- Features: Carpet Free, Hardwood Floor, Open Concept, Pantry
- Level: Main
Living room
- Features: Bay Window, Carpet Free, Hardwood Floor, Open Concept
- Level: Main
Recreation room
- Features: Hardwood Floor
- Level: Basement
Heating
- Forced Air, Natural Gas
Cooling
- Central Air
Appliances
- Included: Dishwasher, Dryer, Hot Water Tank Owned, Range Hood, Refrigerator, Stove, Washer
- Laundry: Lower Level
Features
- Windows: Window Coverings
- Basement: Separate Entrance,Full,Finished,Sump Pump
- Has fireplace: No
Interior area
- Total structure area: 1,968
- Total interior livable area: 1,192 sqft
- Finished area above ground: 1,192
- Finished area below ground: 776
Property
Parking
- Total spaces: 3
- Parking features: Attached Garage, Garage Door Opener, Asphalt, Private Drive Single Wide
- Attached garage spaces: 1
- Uncovered spaces: 2
Features
- Patio & porch: Deck
- Fencing: Full
- Waterfront features: Lake/Pond
- Frontage type: West
- Frontage length: 68.00
Lot
- Size: 6,647 sqft
- Dimensions: 68 x 97.75
- Features: Urban, Rectangular, Beach, Near Golf Course, Hospital, Library, Marina, Park, Place of Worship, Playground Nearby, School Bus Route, Schools, Shopping Nearby, Skiing
Details
- Parcel number: 582720029
- Zoning: R2
Construction
Type & style
- Home type: SingleFamily
- Architectural style: Bungalow
- Property subtype: Single Family Residence, Residential
Materials
- Brick, Wood Siding
- Foundation: Block
- Roof: Asphalt Shing
Condition
- 51-99 Years
- New construction: No
- Year built: 1969
Utilities & green energy
- Sewer: Sewer (Municipal)
- Water: Municipal
Community & neighborhood
Security
- Security features: Carbon Monoxide Detector, Smoke Detector, Carbon Monoxide Detector(s), Smoke Detector(s)
Location
- Region: Collingwood
Price history
| Date | Event | Price |
|---|---|---|
| 8/7/2025 | Sold | C$890,000C$747/sqft |
Source: ITSO #40726481 Report a problem | ||
Public tax history
Tax history is unavailable.
Neighborhood: L9Y
Nearby schools
GreatSchools rating
No schools nearby
We couldn't find any schools near this home.
Schools provided by the listing agent
- Elementary: Cameron Street P.S./St. Mary's-Collingwood C.S.
- High: Collingwood C.I/Our Lady Of The Bay C.H.S
Source: ITSO. This data may not be complete. We recommend contacting the local school district to confirm school assignments for this home.



