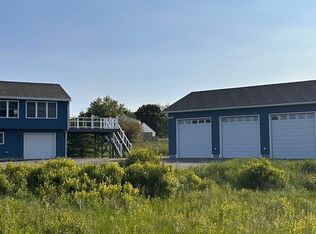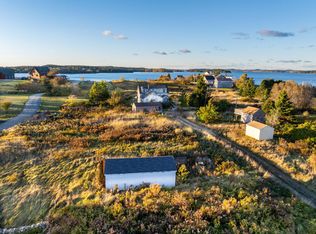Closed
$175,000
18 Diamond Point Road, Lubec, ME 04652
4beds
1,746sqft
Single Family Residence
Built in 1900
0.57 Acres Lot
$185,400 Zestimate®
$100/sqft
$1,498 Estimated rent
Home value
$185,400
Estimated sales range
Not available
$1,498/mo
Zestimate® history
Loading...
Owner options
Explore your selling options
What's special
This 4 bedroom, 1 bathroom home on the private Diamond Point Road is a diamond waiting to be polished. With its strong bones and historic charm, it serves as a perfect canvas for renovation enthusiasts imagination. This home sits on a .57+/- acre less than a mile from downtown Lubec, offering easy access to local amenities and services.
Residents of Lubec enjoy the distinction of living in the easternmost town in the U.S., where the sun first rises over the American horizon. The town is not only a haven for tranquility and natural beauty but also an adventurer's paradise. From the iconic candy-striped West Quoddy Head Lighthouse to 97 miles of breathtaking shoreline, the area is a treasure trove of scenic delights. The property is conveniently close to an array of hiking trails and preserved lands, ideal for those seeking a peaceful retreat or active outdoor lifestyle.
Whether you're looking to create a cozy family home or a seasonal retreat, this property promises a blend of tranquility, natural beauty, and community warmth.
Zillow last checked: 8 hours ago
Listing updated: January 17, 2025 at 07:10pm
Listed by:
Bold Coast Properties
Bought with:
Due East Real Estate
Source: Maine Listings,MLS#: 1594048
Facts & features
Interior
Bedrooms & bathrooms
- Bedrooms: 4
- Bathrooms: 1
- Full bathrooms: 1
Bedroom 1
- Level: Second
Bedroom 2
- Level: Second
Bedroom 3
- Level: Second
Den
- Level: First
Dining room
- Level: First
Kitchen
- Level: First
Sunroom
- Level: First
Heating
- Hot Water, Radiator
Cooling
- None
Appliances
- Included: Dryer, Gas Range, Refrigerator, Washer
Features
- Attic, Pantry
- Flooring: Wood
- Basement: Bulkhead,Interior Entry
- Has fireplace: No
Interior area
- Total structure area: 1,746
- Total interior livable area: 1,746 sqft
- Finished area above ground: 1,746
- Finished area below ground: 0
Property
Parking
- Parking features: Reclaimed, 1 - 4 Spaces
Features
- Has view: Yes
- View description: Scenic
Lot
- Size: 0.57 Acres
- Features: Near Town, Rural, Open Lot, Right of Way
Details
- Additional structures: Outbuilding, Shed(s)
- Parcel number: LUBEM019L01300A
- Zoning: Residential
- Other equipment: Internet Access Available
Construction
Type & style
- Home type: SingleFamily
- Architectural style: Other
- Property subtype: Single Family Residence
Materials
- Masonry, Block
- Foundation: Block, Pillar/Post/Pier
- Roof: Shingle
Condition
- Year built: 1900
Utilities & green energy
- Electric: Circuit Breakers
- Sewer: Private Sewer
- Water: Public
- Utilities for property: Utilities On
Community & neighborhood
Location
- Region: Lubec
Other
Other facts
- Road surface type: Gravel, Dirt
Price history
| Date | Event | Price |
|---|---|---|
| 7/30/2024 | Sold | $175,000-12.5%$100/sqft |
Source: | ||
| 7/30/2024 | Pending sale | $199,900$114/sqft |
Source: | ||
| 6/30/2024 | Contingent | $199,900$114/sqft |
Source: | ||
| 6/19/2024 | Listed for sale | $199,900-13.1%$114/sqft |
Source: | ||
| 6/17/2024 | Listing removed | -- |
Source: | ||
Public tax history
| Year | Property taxes | Tax assessment |
|---|---|---|
| 2024 | $2,848 +23.3% | $149,900 0% |
| 2023 | $2,310 +12.1% | $149,968 +76.3% |
| 2022 | $2,060 +6.7% | $85,083 |
Find assessor info on the county website
Neighborhood: 04652
Nearby schools
GreatSchools rating
- NALubec Consolidated SchoolGrades: PK-8Distance: 0.7 mi
Get pre-qualified for a loan
At Zillow Home Loans, we can pre-qualify you in as little as 5 minutes with no impact to your credit score.An equal housing lender. NMLS #10287.

