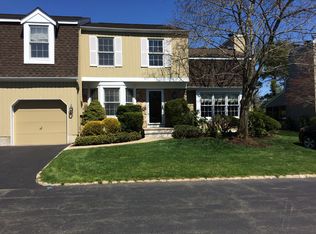***3rd Bedroom with Full Bath & Recreation Room on Lower Level Offers Another Level of Spacious Living*** Stunning Turn Key Aristocrat End Unit in Highly Desirable Barons Community*** This Updated Spacious Home Boasts Newly Finished Hardwood Floors & Freshly Painted Walls. Sun Filled Rooms Include 2 large Bedrooms on 2nd Floor Along with En-Suite Baths. Master Bedroom Includes a Large Walk in Closet as Well as a 2nd One for Storage. Eat in Kitchen Offers Entry into the Formal Dining Room that is Wonderful for Entertaining, Relaxing & Making Lasting Memories. Cathedral Ceilings in the Living Room add to Home's Grandeur. The Ultimate Charm of this Home is the Heated 3-Season Sun Room that Allows One to Enjoy the Private Backyard that is Filled with the Beauty of Nature Throughout the Seasons.
This property is off market, which means it's not currently listed for sale or rent on Zillow. This may be different from what's available on other websites or public sources.
