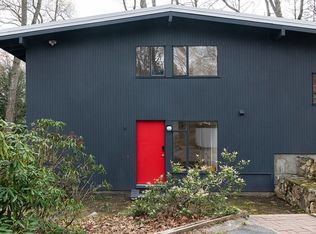Presenting this one-owner Mid-Century-Modern home in the Turning Mill neighborhood privately sited on a verdant 3/4 acre lot. Enjoy a sought after open floor plan with cathedral ceilings, and soaring windows offering unobstructed natural views. The upper level has three bedrooms including a master with adjoining half bath and additional full bath. Main level has an open living room, dining area and kitchen. The finished lower level has flexible options for either a 4th bedroom, family room or office space and has a half bath with laundry. The home's new owners will have plenty of fun outdoor activities to explore this summer with optional membership to the Paint Rock Pool, and conservation land with 15 miles of walking and biking trails at your doorstep. This home is in need of updating but provides an unspoiled original canvas to create your own mid-century masterpiece.
This property is off market, which means it's not currently listed for sale or rent on Zillow. This may be different from what's available on other websites or public sources.
