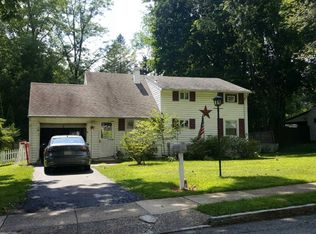SO WHAT'S NEW -- PRACTICALLY EVERYTHING!!!Totally renovated within last year, this turnkey Split-Colonial in the heart of Wayne is located on quiet street with sidewalks in lovely neighborhood in sought-after Radnor Twp. The beautifully landscaped, exterior entryway guides your way into the welcoming interior A Spectacular Open Floor Plan which is a pre-requisite for today's living. 1st floor features LR w/FP, state- of -the -art Kitchen and DR with Fr. Doors to verdant, private back yard. There's loads of natural sunlight, hardwood flooring t/o 1st floor and a Coat Closet complete this level. The lower level boasts an oversized Family Room w/ FP to warm yourself on those cold chilly nights, PR, Laundry and Cubbies to O/E. The outside entrance leads to a dedicated area perfect for a fire pit and intimate gatherings with a few steps up to large rear yard complete with Storage Shed and new Fencing. The lower level also includes a large Storage room + entrance in from 2 Car Garage. 2nd floor includes three bedrooms each with ceiling fan and carpeting, a hall bathroom with tub and double vanity and gorgeous ceramic tile. But the spotlight shines on its MBR Suite with its vaulted ceiling and H/W flooring, large master bath with beautiful, glass-enclosed shower (big enough for 2) and its spacious Walk-in closet. Private new Driveway with ample off-street parking. Easy walk to downtown Wayne; expansive playgrounds, shopping, convenient train ride to center city and within the award-winning Radnor School System. Located in the desirable Wayne area and the nationally ranked Radnor school district, it's within 2 blocks of Wayne Elementary School and easy walking distance to Radnor Middle school and the Radnor Trail Plus it's less than a mile from the vibrant town of Wayne with its great restaurants and shops, library and transportation. All of these wonderful amenities can be yours if you act now! 2021-02-11
This property is off market, which means it's not currently listed for sale or rent on Zillow. This may be different from what's available on other websites or public sources.
