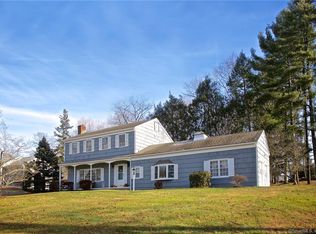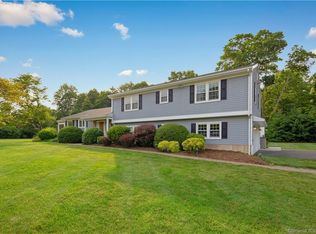Spacious West Norwalk 5 bed, 6.5 Bath Colonial on a rolling landscaped acre with mature plantings. Comfortable room sizes throughout. Featuring Brazilian Cherry hardwood floors, 10ft ceilings on main level with a light filled living room, a formal dining room and large breakfast room. Also included is a considerable sized kitchen with a walk-in pantry, 9ft island, stainless steel appliances and granite counter tops and a walk-in pantry. Second floor contains large primary suite with two walk-in closets. The primary en-suite has sizeable shower, bubble tub and a 10ft vanity with double sink and mirror. 4 additional well sized bedrooms each with its own en-suite bathroom and walk in closet. One of the additional bedrooms is a suite with separate living area. Ideally located just 3 minutes to the Merrit Parkway and 7 minutes to I95 highway, 3 car attached garage and a large basement that is partially finished and offers great storage. This property was completely re-built from the foundation up in 2009/10. Agent Owner
This property is off market, which means it's not currently listed for sale or rent on Zillow. This may be different from what's available on other websites or public sources.


