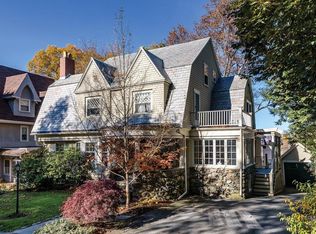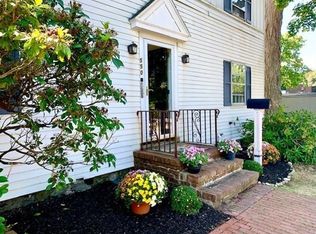Exceptional home in a friendly neighborhood sited at the end of a cul-de-sac in a prime Newton Centre location. Architectural features of this special home include high ceilings, stained and leaded glass windows, 2 fireplaces and intricate detail. The first floor consists of a double parlor living room, beamed ceiling dining room, and eat-in kitchen. The second floor has 3 generous bedrooms, a family room, and bath. Large third floor currently houses the master bedroom, two offices and a bath. Enjoy treetop views from the expansive deck just off the kitchen along with full western exposure. This distinctive home has been lovingly maintained by the same family since 1974! Easy walk to T, restaurants, and shops.
This property is off market, which means it's not currently listed for sale or rent on Zillow. This may be different from what's available on other websites or public sources.

